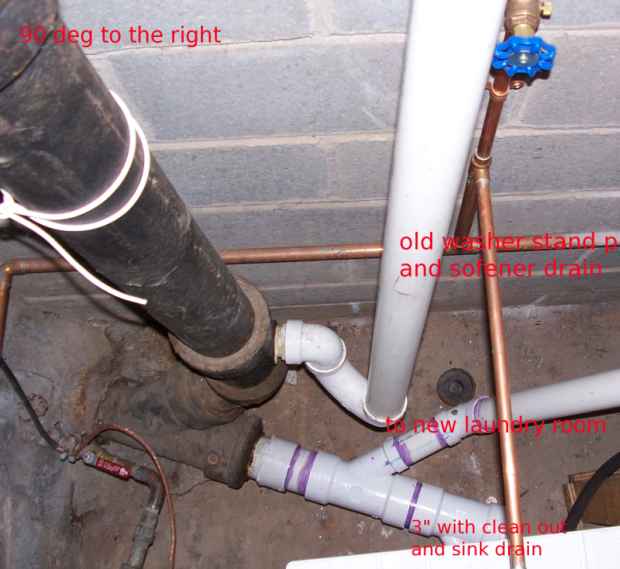Tjbaudio
Member
In our basement we have a utility sink right off the main 3"stack with a 1.5" fitting and trap. The trap is a few inches off the floor and I have a long tail piece on the sink. About 3 ft away I would like to put in a sink that will be like a normal kitchen sink but about a foot below normal counter level for dealing with tall pots and such. There also is a plan to have a dishwasher to sanitize jars.
I figure I have 2 options for drains.:
1: and my favorite is to put a small receiver of some sort on the trap and let the two sinks and dishwasher drain free air into it like in a restaurant food prep area. This air gap would prevent any backups from getting back into the food sink and keep the food drain separate from the utility sink that gets things like cleaning the cat box and such.
2: Put a trap on each sink and drain them into the main stack. Route the DW threw an air gap into the food sink drain. Properly venting the second sink would be a pain in the setup. Current utility sink is wet vented from the main stack or the upstairs laundry room depending on how you look at it. The inspector is fine with the current vent set up.
Here is a shot looking down at the back of the utility sink. The CI stack is now 3" PVC from the top of the "T" with the old washer stand pipe on up. The new sink would be to the lower left of this pic.

What are your thoughts on this set up?
Thank you.
I figure I have 2 options for drains.:
1: and my favorite is to put a small receiver of some sort on the trap and let the two sinks and dishwasher drain free air into it like in a restaurant food prep area. This air gap would prevent any backups from getting back into the food sink and keep the food drain separate from the utility sink that gets things like cleaning the cat box and such.
2: Put a trap on each sink and drain them into the main stack. Route the DW threw an air gap into the food sink drain. Properly venting the second sink would be a pain in the setup. Current utility sink is wet vented from the main stack or the upstairs laundry room depending on how you look at it. The inspector is fine with the current vent set up.
Here is a shot looking down at the back of the utility sink. The CI stack is now 3" PVC from the top of the "T" with the old washer stand pipe on up. The new sink would be to the lower left of this pic.
What are your thoughts on this set up?
Thank you.
