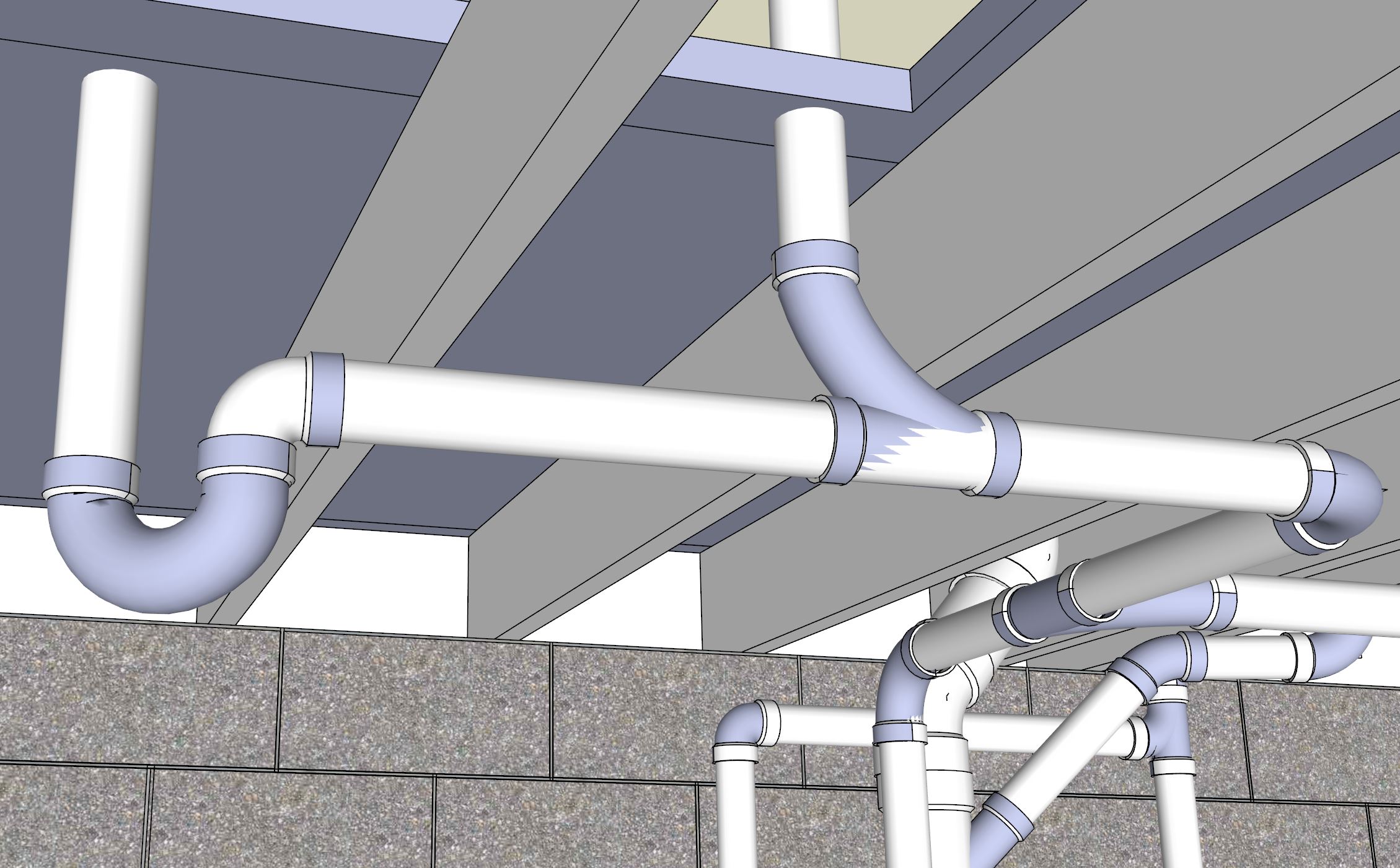The tub/shower would be better if the line were under the vent so that it can rise vertically. They don't allow a flat vent below grade anymore. After the vent is picked up, then you can 45 or 90 for the trap.
Tilting the combo at a 45 is also vertical, but vertical is easier to install.
Trying to conceptualize what you are suggesting. It sounds like you are saying run the waste drain so that it will actually run directly under the AAV venting pipe going up and THEN actually make the adjustments and bends to accommodate the trap. Essentially opposite of the way I have approached it here (with the line being directly perpendicular/under the tub drain and then doing some abstract bend art to get it to get to the vent).
I think that is what you mean and that actually makes more sense and probably should have done that initially.
I am a little bit thrown off about the flat vent though. I don't see where I have a flat vent, but maybe that is because I don't know what all would be considered a flat vent. Or were you just telling me to be sure I avoid using one when I reconfigure this? Not that I think it matters much, but this is not actually below grade. My house it build into grade and the back side of the house, where this bathroom is located, is 100% above grade, slab up .

