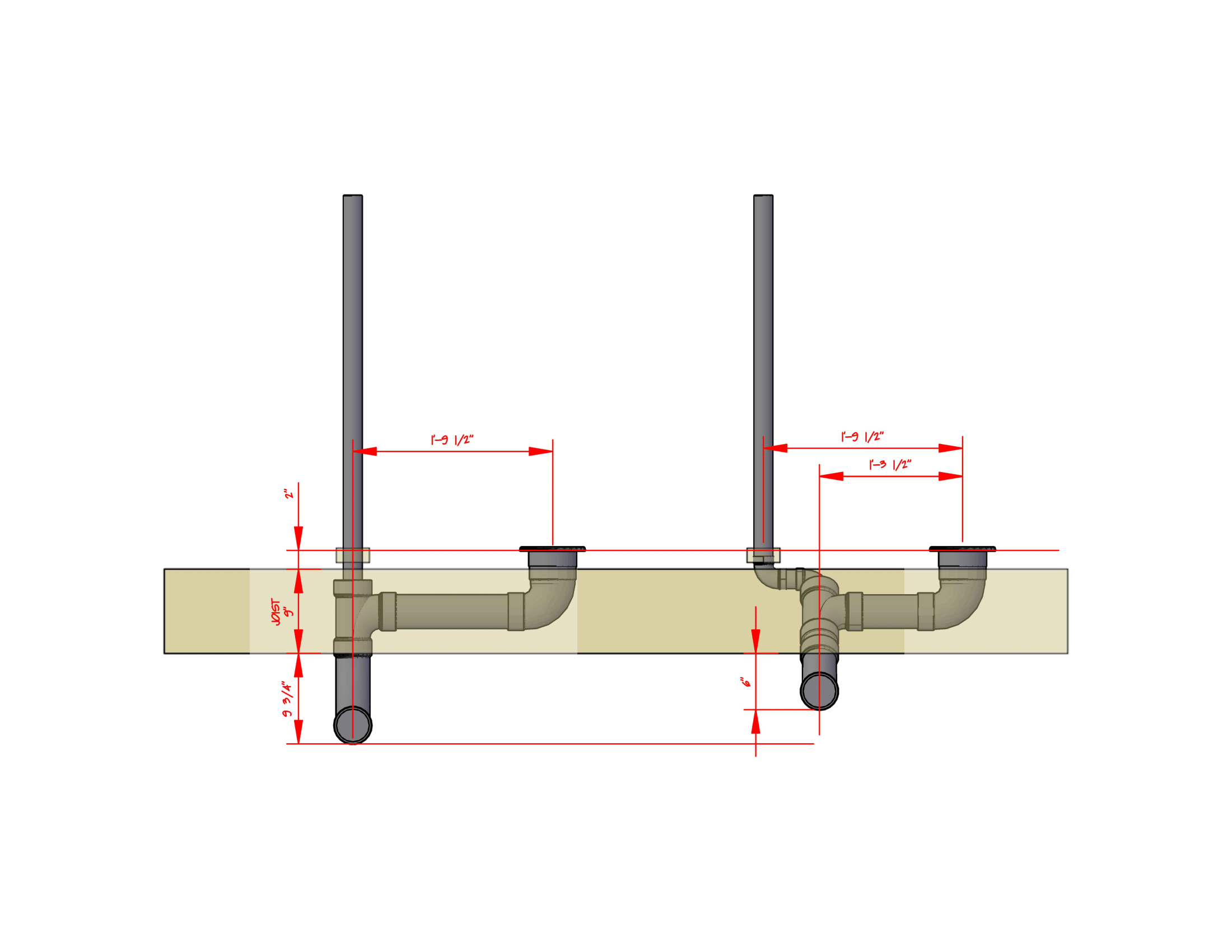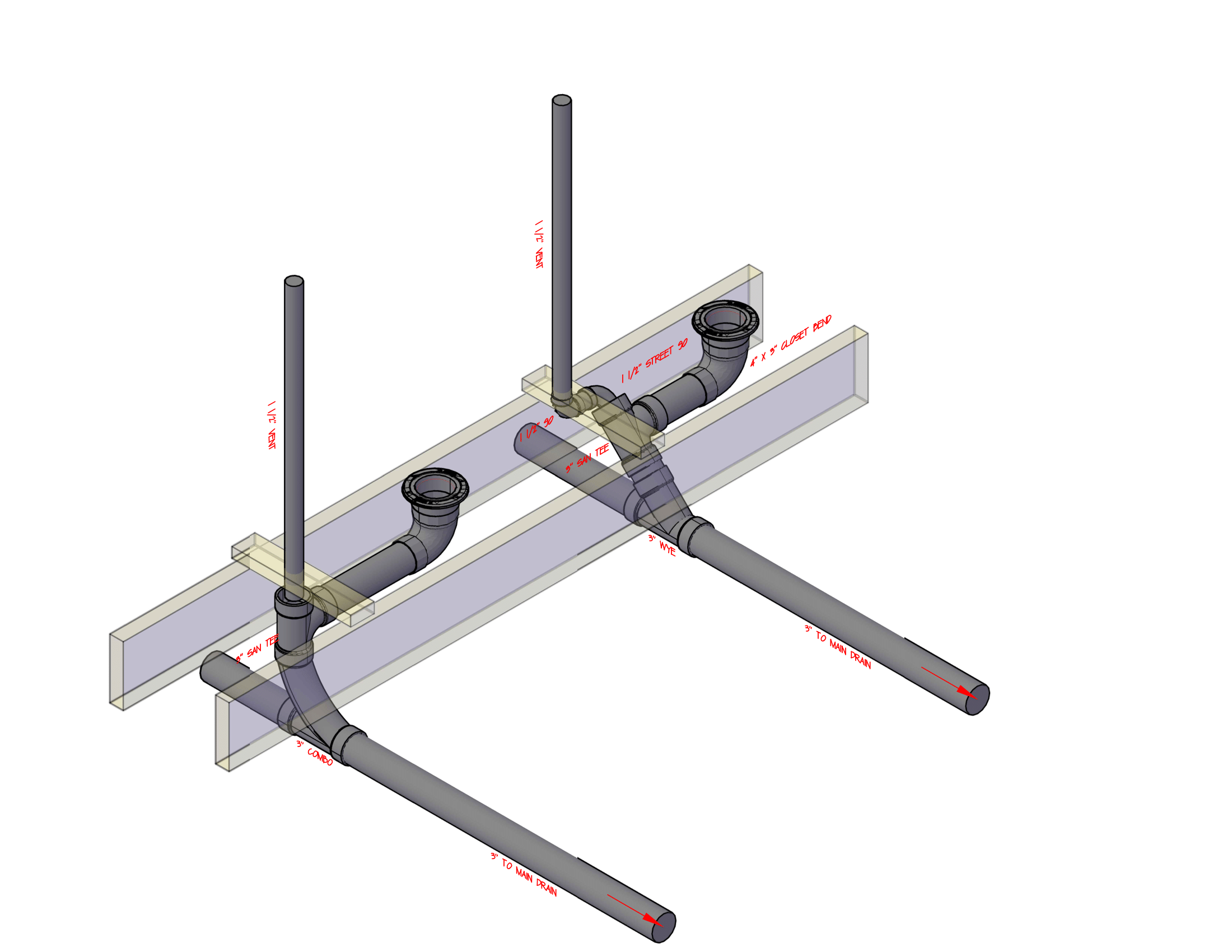Hey all, I've been lurking the forum for a while, I find all the info here quite useful!
I decided to post a plan I've been working on for an upcoming project, to get some opinions.
I will be renovating a main floor bathroom (10' x 11'-6") into two separate bathrooms, I'm confident I can do this myself but I may call in a pro if things get hairy.
I can't salvage any of the existing fixture locations.
My tie point will be a 3" pipe that currently runs under the room for an existing toilet, shower, tub and sink. The existing toilet is currently located across from where the 48" vanity will go.
The model is my best interpretation of how I think the DWV should be routed.
The closet flanges are spaced minimum 15" from center to either side wall, and 12" from center to the back wall.
All piping and fittings shown are 1-1/2" except for the 3" runs from toilets.
My basement has a finished ceiling, so I'm not 100% certain on these joist locations and existing pipe locations yet.
I'm trying to keep all the piping as high up as possible between the joists. Joists are 9" solid lumber spaced 16".
I've noticed those 3" combos need a lot of head space with the 3" san tees above.
Nothing is shown with a slope, but assume everything is sloped properly.
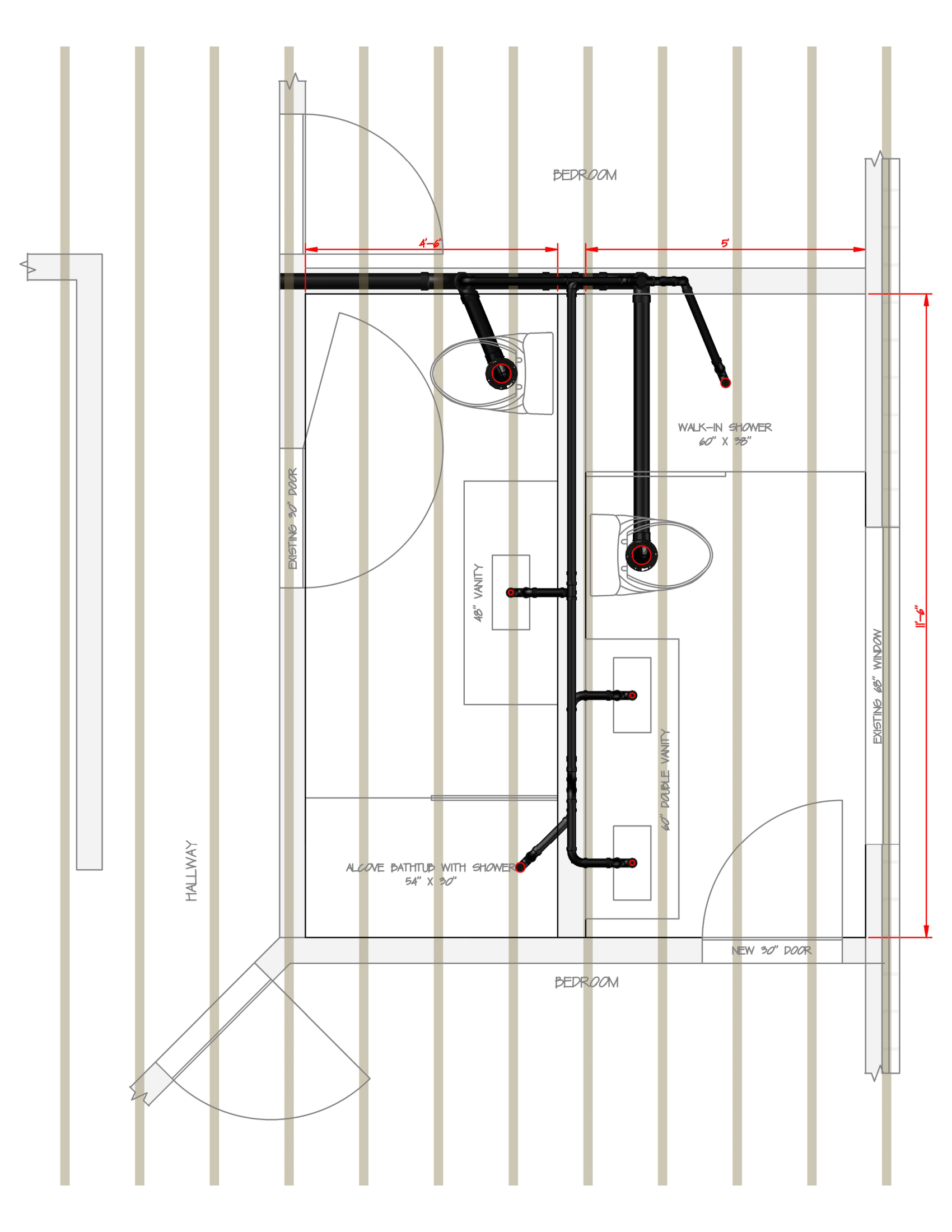
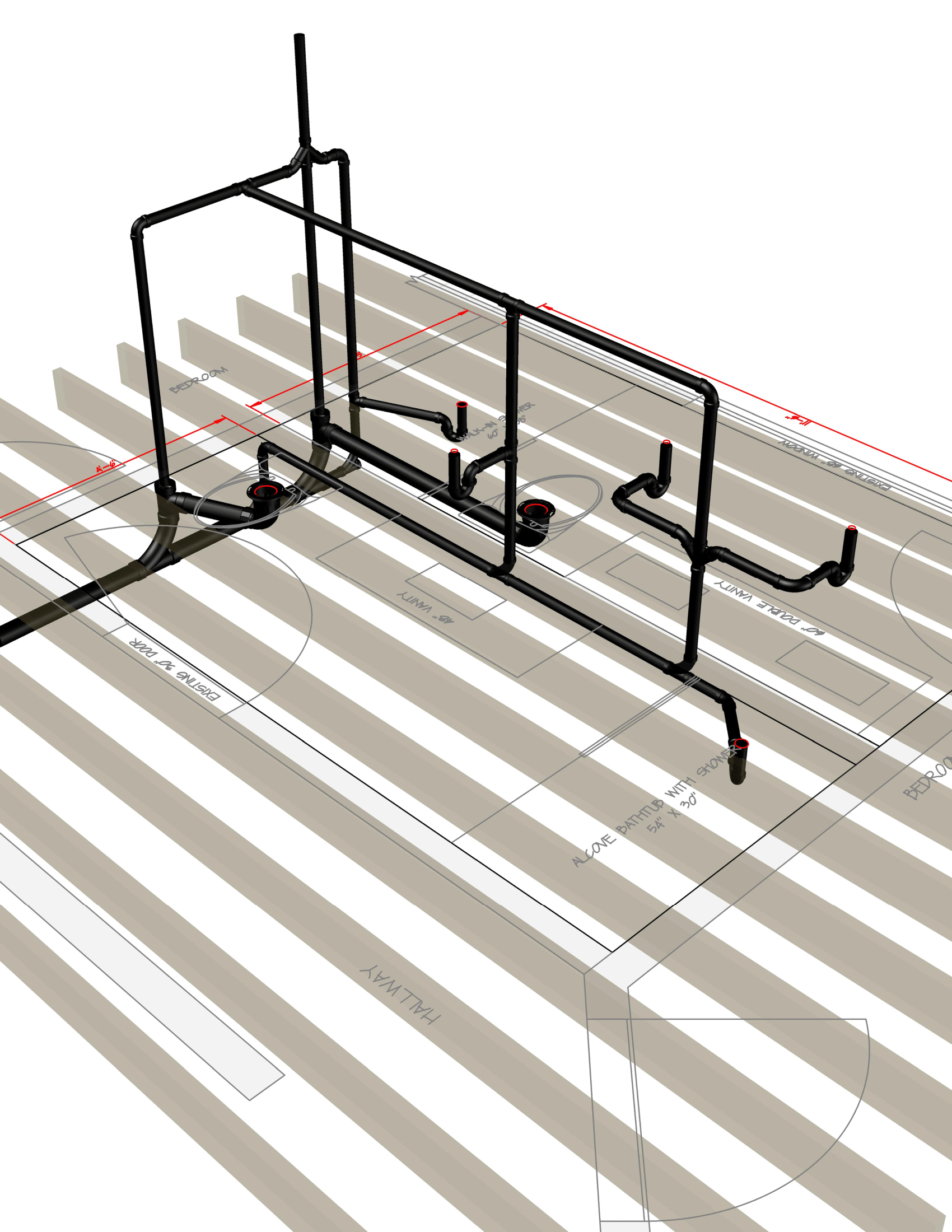
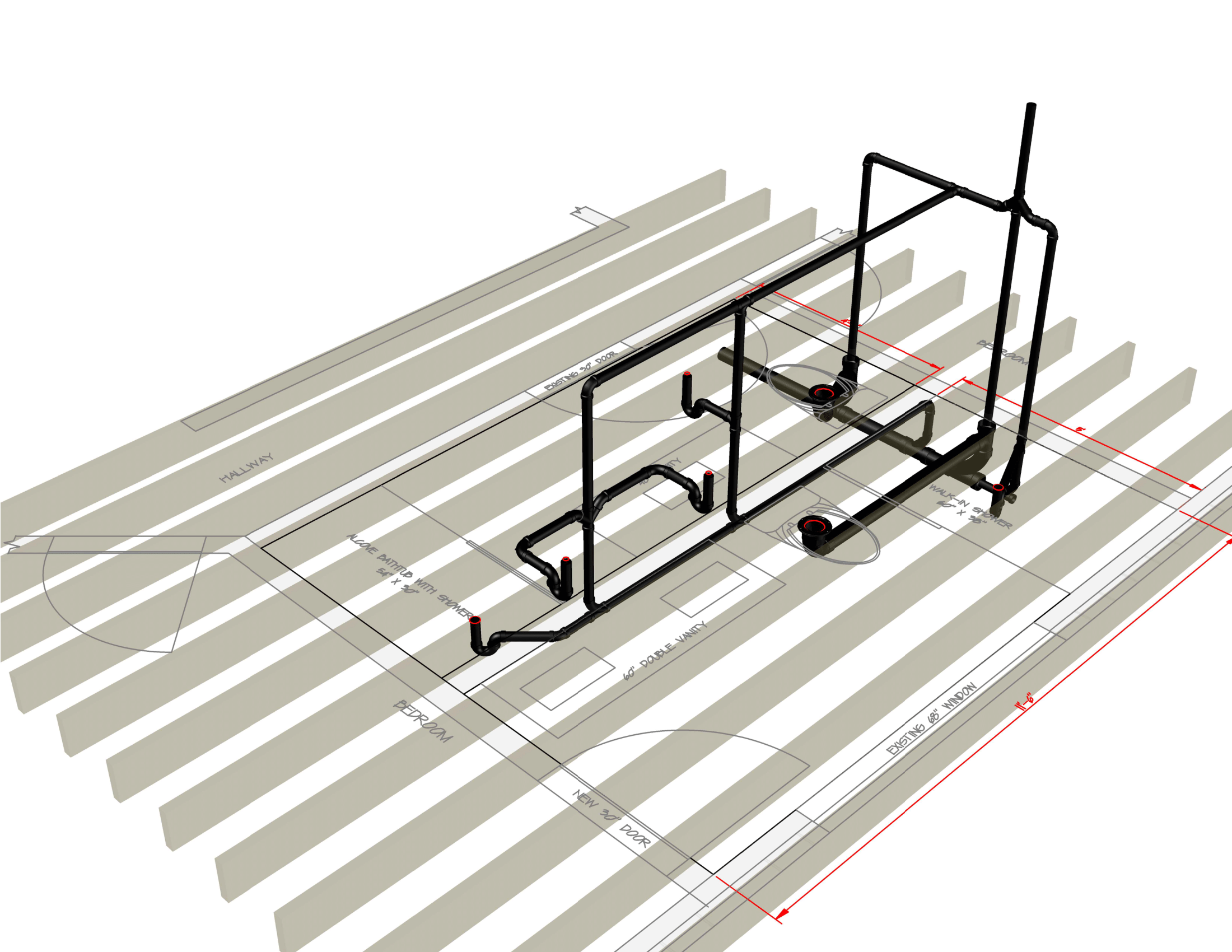
I decided to post a plan I've been working on for an upcoming project, to get some opinions.
I will be renovating a main floor bathroom (10' x 11'-6") into two separate bathrooms, I'm confident I can do this myself but I may call in a pro if things get hairy.
I can't salvage any of the existing fixture locations.
My tie point will be a 3" pipe that currently runs under the room for an existing toilet, shower, tub and sink. The existing toilet is currently located across from where the 48" vanity will go.
The model is my best interpretation of how I think the DWV should be routed.
The closet flanges are spaced minimum 15" from center to either side wall, and 12" from center to the back wall.
All piping and fittings shown are 1-1/2" except for the 3" runs from toilets.
My basement has a finished ceiling, so I'm not 100% certain on these joist locations and existing pipe locations yet.
I'm trying to keep all the piping as high up as possible between the joists. Joists are 9" solid lumber spaced 16".
I've noticed those 3" combos need a lot of head space with the 3" san tees above.
Nothing is shown with a slope, but assume everything is sloped properly.




