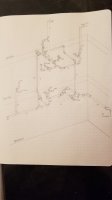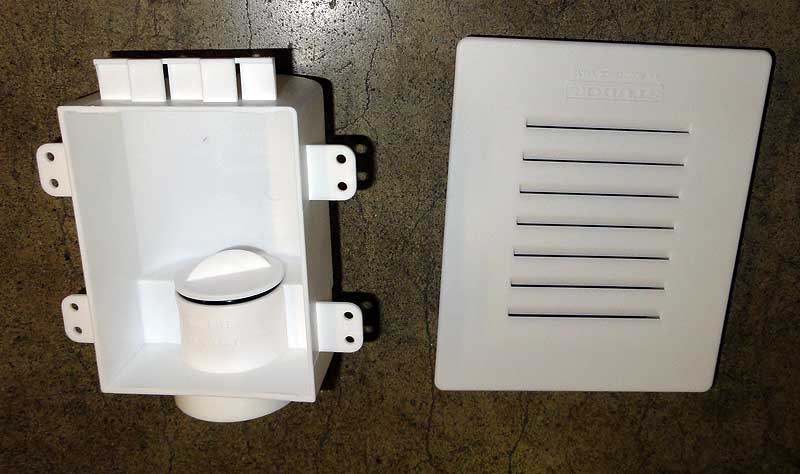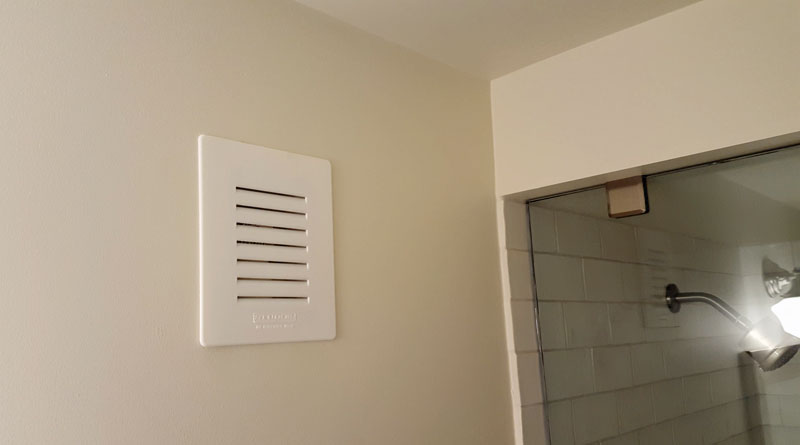Jonathan Alburty
New Member
Hello all,
I am currently remodeling an upstairs bathroom of a house my wife and I bought about 2 years ago. The house was built in the 20s. What started as a simple sprucing up led to tearing up tile, old hardwood, sub floor, old plumbing, repairing joists cut by the previous installation, re doing the range vent, rewiring the kitchen, 2 bathrooms, breakfast nook, hallway, etc. Everything I do uncovers more issues and hack jobs by previous owners (90 plus years is a long time for people to touch stuff).
So far I have replaced the 3" vent that goes through the roof as the old resembled swiss cheese as well as tearing out the leaded ci joint and using a donut to hook this bathroom up (4x4 donut with 3x4 flush bush). The reason for my posting is that after all this is done I poured a few gallons of water down the pipe and found out the vertical ci pipe where is goes from the upstairs down to the basement is leaking somewhere in the wall. So at this point the plan is the replace or have replaced the plumbing for the whole house to fix all of the other issues the plumbing has (santees on their backs, no fixture vents, rubber couplers without shields).
I am under ipc 2012. I would like for this to all work well and if it is recommended to exceed requirement of the ipc then so be it. I want it done right and to never touch it again. The decision has not been made as to whether to have this done or do it myself, but regardless I would like to have a very good understanding of what will work and what is correct. I have been in and around this house alot (low voltage wiring, fresh water, ac wiring) and I know where the possible channels are for piping and vents. I am very hands on and like to learn.
I have attached a schematic of my proposed layout. There is actually another bathroom to the left of the picture that exits the house separately, and it separately vented. I am not going to do any explanation of what I drew as I would imagine it will be easier to look, unless anyone has questions or comments.
Edit, I said I wasnt going to explain any.... on the downstairs lav with the aav, the vent next to the waste stack at this point is not for the lav. In the future the bath and wc are going to swap locations. This vent will be for the bath after it is moved as it will tie into the arm from the lav. The vent currently serving the downstairs bath will then serve the wc. Better to run the vents with the wall torn out I would think.
The downstairs wc goes horizontal, 45s horizontally, then 45s down to the trunk line. This is done to avoid a window in the basement.
I am currently remodeling an upstairs bathroom of a house my wife and I bought about 2 years ago. The house was built in the 20s. What started as a simple sprucing up led to tearing up tile, old hardwood, sub floor, old plumbing, repairing joists cut by the previous installation, re doing the range vent, rewiring the kitchen, 2 bathrooms, breakfast nook, hallway, etc. Everything I do uncovers more issues and hack jobs by previous owners (90 plus years is a long time for people to touch stuff).
So far I have replaced the 3" vent that goes through the roof as the old resembled swiss cheese as well as tearing out the leaded ci joint and using a donut to hook this bathroom up (4x4 donut with 3x4 flush bush). The reason for my posting is that after all this is done I poured a few gallons of water down the pipe and found out the vertical ci pipe where is goes from the upstairs down to the basement is leaking somewhere in the wall. So at this point the plan is the replace or have replaced the plumbing for the whole house to fix all of the other issues the plumbing has (santees on their backs, no fixture vents, rubber couplers without shields).
I am under ipc 2012. I would like for this to all work well and if it is recommended to exceed requirement of the ipc then so be it. I want it done right and to never touch it again. The decision has not been made as to whether to have this done or do it myself, but regardless I would like to have a very good understanding of what will work and what is correct. I have been in and around this house alot (low voltage wiring, fresh water, ac wiring) and I know where the possible channels are for piping and vents. I am very hands on and like to learn.
I have attached a schematic of my proposed layout. There is actually another bathroom to the left of the picture that exits the house separately, and it separately vented. I am not going to do any explanation of what I drew as I would imagine it will be easier to look, unless anyone has questions or comments.
Edit, I said I wasnt going to explain any.... on the downstairs lav with the aav, the vent next to the waste stack at this point is not for the lav. In the future the bath and wc are going to swap locations. This vent will be for the bath after it is moved as it will tie into the arm from the lav. The vent currently serving the downstairs bath will then serve the wc. Better to run the vents with the wall torn out I would think.
The downstairs wc goes horizontal, 45s horizontally, then 45s down to the trunk line. This is done to avoid a window in the basement.
Attachments
Last edited:



