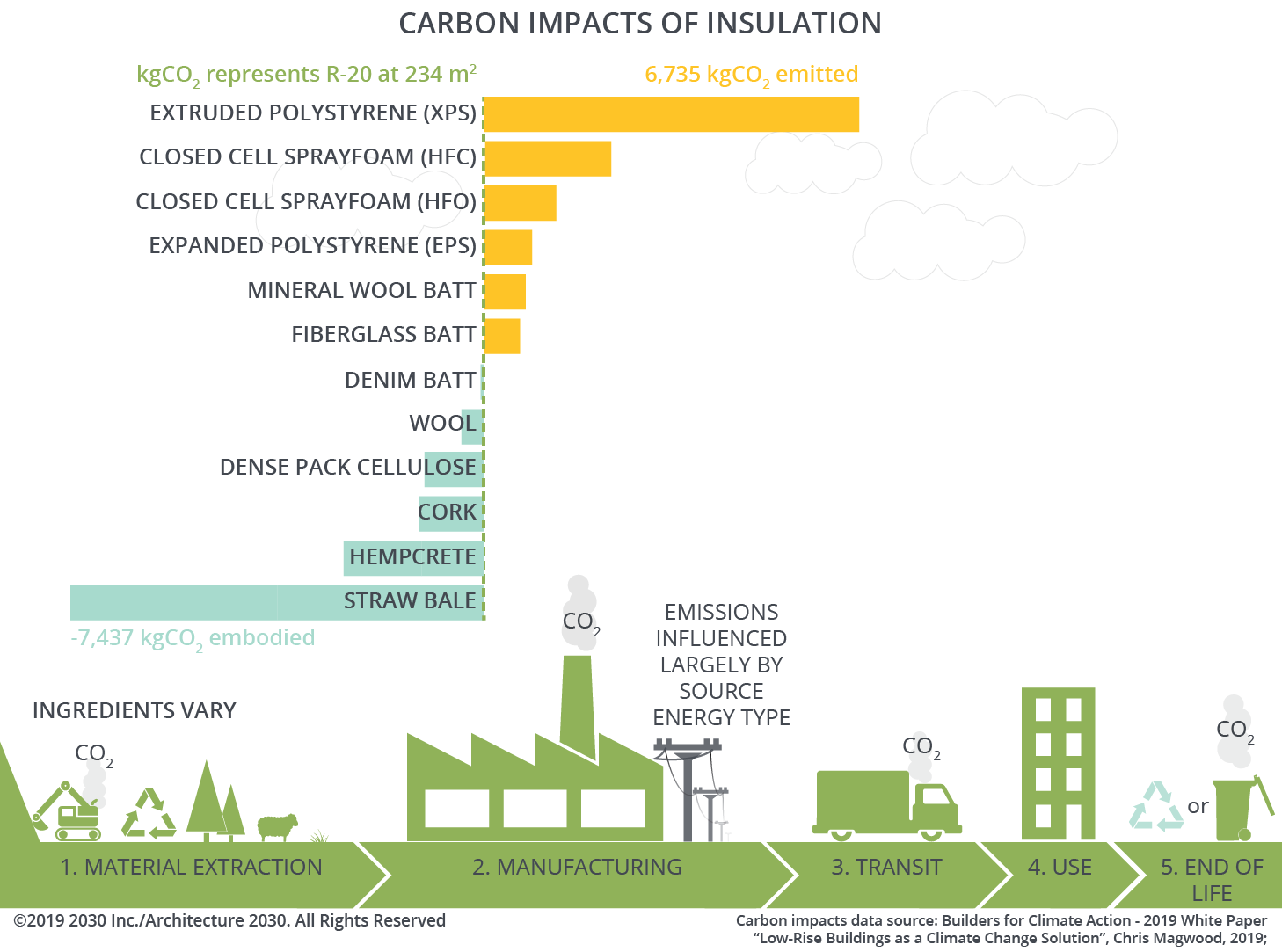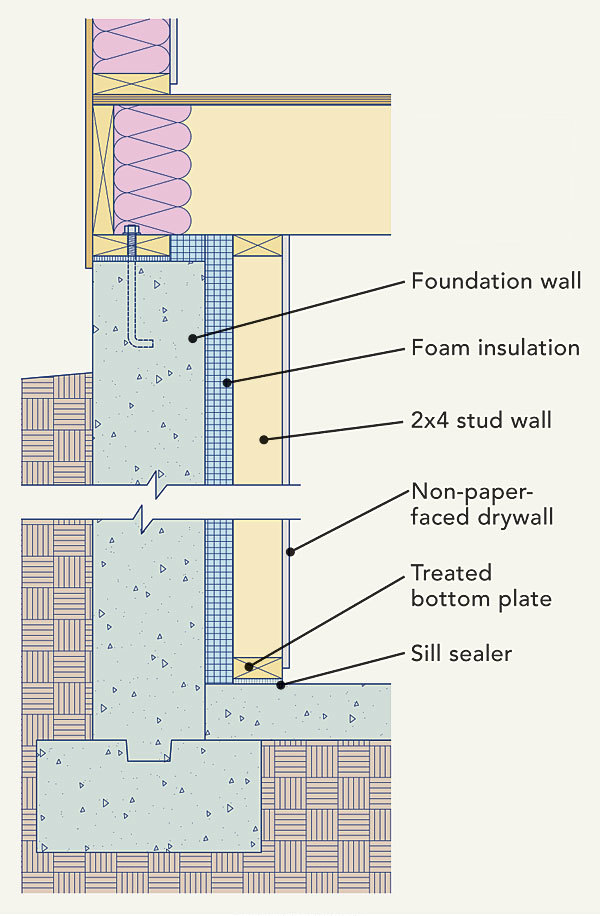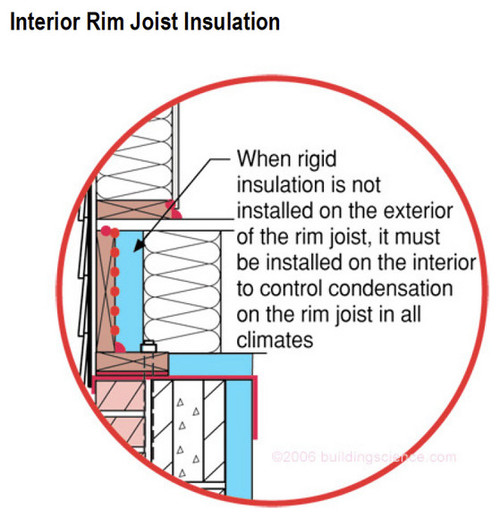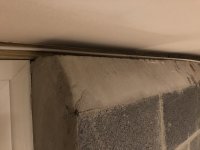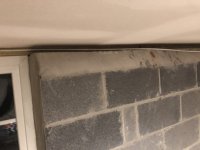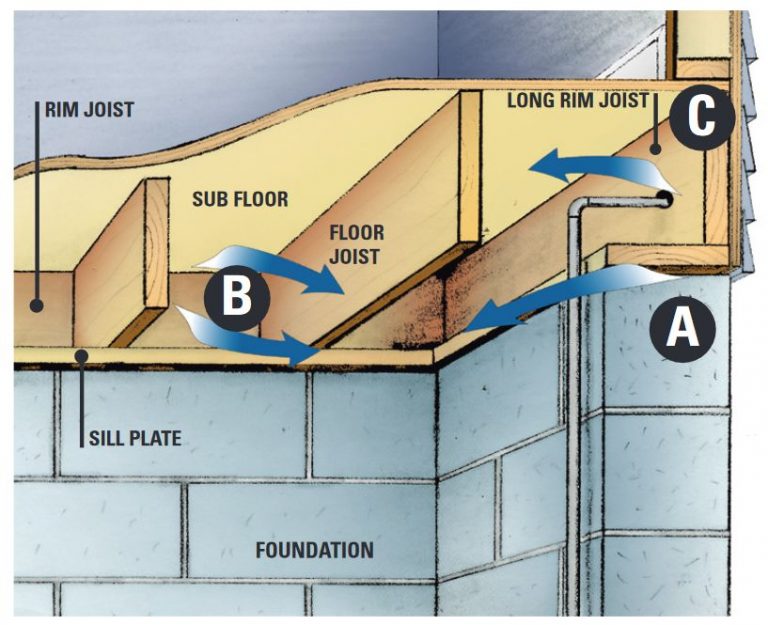The IRC calls out R15 c.i. for zone 5 (yes Bergen County is zone 5), R10 c.i. for zone 4. If NJ is operating at IRC 2009 your local code might only call for R10, but
I believe NJ is using IRC 2015, with some amendments, but still calling for R15.
Neither option is ideal.
R10 XPS is only warranteed to R9, and you need R15 type performance. The reason for the warrantee fine print is that it's performance drops over a few decades as it's climate-damaging HFC blowing agents (a mixture of HFC, predominately HFC134a, which is ~1400x CO2 @ 100 years) diffuse out.
At full depletion it's no better than EPS of similar density (R8.4). XPS is by far the least-green insulation material in common use in the US. Had the US signed on to the Kigali Amendment to the Montreal Protocol HFC blown foam would be contraband as of the beginning of last year, but that didn't happen- it's still pretty bad stuff:
The reason EPS has so much lower impact is that it (like polyisocyanurate) is blown with lower impact hydrocarbons, not HFCs, usually a variant of pentane, about 7x CO2 @ 100 years. With EPS most of the pentane leaves the foam while it's at the factory, and recaptured, not vented to the atmosphere. Foil faced 1lb per cubic foot density polyiso (not shown in the chart) has a somewhat lower impact than EPS, coming in somewhere between fiberglass and rock wool, whereas 2lb density roofing polyiso is comparable to the HFO-blown closed cell spray foam.
The other solution, 1" EPS + 2x4/R15 wall fails due to insufficient dew point control at the foam/fiber boundary. The
IRC prescriptive for 2x4 walls in zone 5 calls out R5 minimum to mitigate agains wintertime moisture build up at the foam/fiber boundary at the above grade portion of the wall, and that presumes only R13 in the cavities, not R15. With R15 you'd need a minimum of R5 x R15/R13= R5.8 to have the same mean temperature at the foam/fiber boundary. That can be done with an inch of foil-faced polyiso (R6) rather than an inch of EPS, or 3/4" polyiso (R5) and using only R13 in the cavities. A 2x4/R13 + R5 c.i. wall has about the same (or very slightly better) performance level of R15 c.i., and would still
meet code on a U-factor basis.
If using polyiso, keep the bottom edge of the polyiso above the historical high tide mark of any incidental flooding, since it can wick moisture whereas EPS does not. If the bottom foot or so of the wall has to be EPS rather than polyiso due to flooding it isn't going to make a big difference in thermal performance, and if it's below grade the average wintertime temperature of the soil is much higher than the above grade portion of the wall, presenting no dew point control/moisture accumulation issues.
Putting an inch of polyiso under the bottom plate of the 2x4 wall is recommended, since that provides a thermal and capillary break from the cooler and potentially damp slab, keeping the wood above the summertime indoor dew point. That keeps the bottom plate framing warmer & drier year-round, and standard untreated lumber can then be used.
If
there is a
reasonably local
source, 3" of reclaimed roofing polyiso (R17-ish) either strapped to the wall with furring or trapped with an uninsulated studwall can be quite a bit cheaper than either of the methods discussed so far. Any reclaimed foam (even XPS) is greener than any virgin-stock insulation, since no new polymer, blowing agent, or fiber was used in it's manufacture Most used roofing EPS is 1.25lbs density "Type VIII" goods, at about R4.1/inch. Derate any EPS to R4.5/inch for design purposes, and any used roofing polyiso to R5/inch (though some pre-Montreal Protocol CFHC blown polyiso from the 1980s can be performing as high as R7/inch, even after 30+ years of service.)


