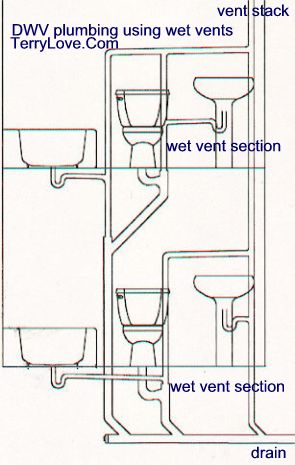TEstsolarus
solarus
This is probably obvious to folks on this forum, but haven't been able to figure it out despite looking through. In most wet venting configurations, the toilet appears to be at the end.
Trying to figure out how to vent a bathroom (shower, toilet, sink), all draining through the toilet drain in the middle with only a single vent. SHOWER--->TOILET <--- SINK.
Is this possible, or do the additional vents (in red) need to be added? Which fixture should the single vent (green) be connected to avoid having individual vents on each fixture?

Trying to figure out how to vent a bathroom (shower, toilet, sink), all draining through the toilet drain in the middle with only a single vent. SHOWER--->TOILET <--- SINK.
Is this possible, or do the additional vents (in red) need to be added? Which fixture should the single vent (green) be connected to avoid having individual vents on each fixture?

