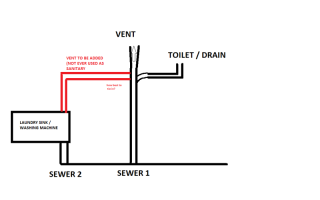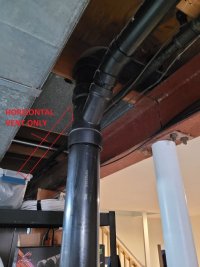MarktheRed
New Member
Hi Experts. Doing a remodel in my basement and have a question as to the best tie-in a vent from a new laundry area to the existing vent stack.
This horizontal vent will ONLY be for venting and I have some concerns about using a double wye as it will create a trap for the sewer gases in the pipe. However, I know island kitchens do this sort of thing, but was unsure of it in this application. I have very little headroom to work with (7' ceilings).
Can I use a double wye to connect a horizontal vent to this main / drain? In other words, the horizontal vent will inevitably curve downward at the tie-in like the current single wye connecting the toilet.
I like a wye connector because there is zero chance drainage from the adjacent toilet drain will flow back up it and plug it? If I horizontal tie-it in, I fear I run the risk of plugging from the adjacent toilet due to low headroom, I effectively need to tie it at the same location.
I attached a picture and a sketch. Appreciate the support as always. Hope this makes sense.
This horizontal vent will ONLY be for venting and I have some concerns about using a double wye as it will create a trap for the sewer gases in the pipe. However, I know island kitchens do this sort of thing, but was unsure of it in this application. I have very little headroom to work with (7' ceilings).
Can I use a double wye to connect a horizontal vent to this main / drain? In other words, the horizontal vent will inevitably curve downward at the tie-in like the current single wye connecting the toilet.
I like a wye connector because there is zero chance drainage from the adjacent toilet drain will flow back up it and plug it? If I horizontal tie-it in, I fear I run the risk of plugging from the adjacent toilet due to low headroom, I effectively need to tie it at the same location.
I attached a picture and a sketch. Appreciate the support as always. Hope this makes sense.


