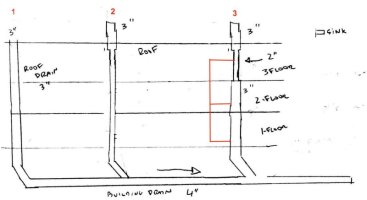see diagram below
My building is a 3 story building.
The main drain is a 4" in the basement.
I have one 2 soil stack and one 3" soil stack that is reduced to 2" above last branch at the third floor. Both stacks are then enlarged to 3" in the attic and exit the roof as 3".
I also have a 3" roof drain that is connected to the 4" main drain.
Questions.
1. Is this installation to code or would there need to be one continuous 3" soil vent/stack vent?
2. Was this type of installation permit in the past?
3. Can the roof drain meet the requirement for one continuous soil vent/stack vent or does the fact that it is flush with the roof surface exclude that possibility?
Thanks for your input?

My building is a 3 story building.
The main drain is a 4" in the basement.
I have one 2 soil stack and one 3" soil stack that is reduced to 2" above last branch at the third floor. Both stacks are then enlarged to 3" in the attic and exit the roof as 3".
I also have a 3" roof drain that is connected to the 4" main drain.
Questions.
1. Is this installation to code or would there need to be one continuous 3" soil vent/stack vent?
2. Was this type of installation permit in the past?
3. Can the roof drain meet the requirement for one continuous soil vent/stack vent or does the fact that it is flush with the roof surface exclude that possibility?
Thanks for your input?

