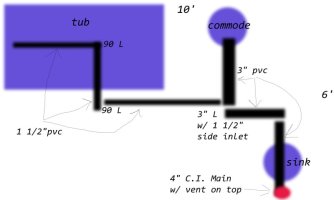Jim the dude
New Member
Apologies for the bad drawing. I laid the pvc for waste lines in this bath and realized that (maybe?) I should add an air admittance valve somewhere. The old bathroom vented fine, but I've changed the floor plan somewhat, hence the question.
Essentially, it is a 10'x6' 2nd floor bathroom in a duplex (halves are mirrors). Vertical 4" cast iron stack in the center wall with a 1 1'/2" copper vent going up through the attic and through the roof.
Should that vent be sufficient? I don't know if I should add an AAV near the tub drain or in-between the tub and commode.
Essentially, it is a 10'x6' 2nd floor bathroom in a duplex (halves are mirrors). Vertical 4" cast iron stack in the center wall with a 1 1'/2" copper vent going up through the attic and through the roof.
Should that vent be sufficient? I don't know if I should add an AAV near the tub drain or in-between the tub and commode.

