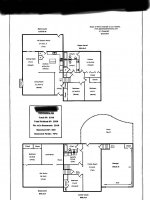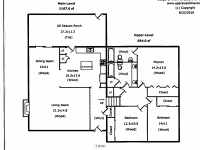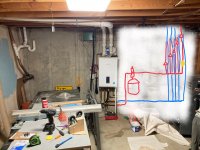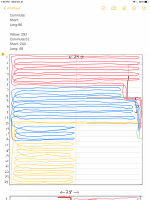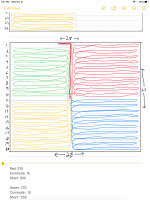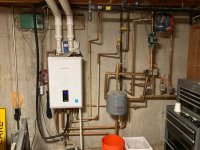hulabaloo
New Member
Hi all,
I’ve been lurking here for some time and am thankful for all of the knowledge gleaned, your generosity with your time is humbling. I’ve got a heating situation that I’d love to have some experienced eyes look over.
3.5 years ago my family moved into a “needs everything” home that was exactly what we were looking for. I’m fairly handy and if I’m able to tackle most of the renovations myself, the home improvement funds will go a lot further. That said I don’t want to skimp on components and will hire out work if it makes sense.
Our 53 year old boiler went out 3 days into ownership, and being January in northern Colorado, I needed to act on a new one at a time where my time and funds were in especially short supply. The original flue system was found to be compromised and we went the direction of a Navien NCB-240e which could be vented through pvc so the original flue was abandoned and the failing DHW heater was eliminated. I’m not sure that’s the direction I would go with time to study alternate solutions, but it’s what I’ve got now. It’s been heating the home well for 3 years through baseboard radiators, though the plan all along was to pull them out and retrofit a radiant floor system.
The house:
3750 square feet 1967 built, split level with basement in northern Colorado.
We’ve got modern, high efficiency windows installed, plus I had 2” of rigid foam installed under our new siding on the upper level, as well as new batts in the wall cavities. Brick on the ground level with no insulation updates. I’ve yet to air seal and re-insulate the attics after cutting giant holes for the mini split cassettes, though that should be done soon. Hard wood floors on upper two levels, slab on the lower two. I’ve already pulled down the ceilings under the hard wood, and painstakingly ground countless thousands of nails and staples flush, or sligtly recessed in anticipation of the staple up heat transfer plates. All space under the heat transfer plates is lived in, so downward heat won’t be wasted, though I’ll still do at least some insulation. Uninsulated rim joists are exposed and will be sealed and insulated soon. The basement needs minimal heat and may in fact be livable with some of the heat lost from the ceiling above, perhaps a few heated wall plates down the road. We’ve had the heat to that zone shut off for most of the past 3 years and found it livable, though a bit chilly. 7 foot ceiling height, so heating the floor isn’t an option for us. The garden level will likely either be insulated and concrete poured, or insulated with plywood strips and transfer plates. 8 foot ceilings, though both the up and down staircases will have an odd first step, the drain in the laundry room floor will have to be modified, and perhaps bathroom fixtures etc. Perhaps radiant walls or ceiling instead? Advice here is appreciated. Both upstairs baths will have have their partially rotten subfloor replaced as they get renovated over the next year, so I plan to do Warmboard or a similar solution. With the new boiler and radiators running 170 degree temps our gas bills are less than half the previous owners', though I chalk most of that up to an air sealing and re-insulation project that we undertook early. Plus, the previous owner was in her mid 90s and likely had the thermostats cranked pretty high. Hoping that when the mod-con boiler pushes cooler temps that we’ll see even more savings.
After three years of putting the project on the back burner I finally “burned the ships” and tore out the radiators. Until we get the radiant floor system functional we’re heating with a 5 zone ceiling cassette mini-split system I installed last year. It helps, but is not a good full-time solution and despite being the cold friendly technology (LGRED) it isn’t doing a great job of keeping us warm. I hired a well known radiant design company to do a system design, but after waiting 8 months for them to get to my project I finally cancelled my order and am going to try to put something together myself. I’d all but decided to go Thinfin C, but have been disappointed in a few recent experiences here, the final one being a significant wait on plate availability. I know that thin gauge plates can be less efficient and noisy, but reviews I’m reading are overwhelmingly good and these are less than 1/3 the cost. I’m heavily leaning that direction now (Everhot). One remaining hesitation is the extruded plates protect the Pex from the subfloor and more critically, from any ground nail shaft that might have escaped the grinder and my careful eye. Not so the stamped plates.
My intended design:
5 manifolds on 4 thermostat controlled zones. One zone per level of the house, with the basement and possibly the garden level being completed in a second phase. The uppermost level will have a warmer water manifold (120?) with the bathrooms using a separate manifold with somewhat cooler water as they will be tile on top of Warmboard as opposed to plates under the subfloor. I’ve installed, though not turned on, an outdoor reset thermometer.
Separate, but possibly related thought:
I love the combi boiler I have now, but can also see its drawbacks. Early on my wife struggled with cold water sandwiches and still does with filling bathtubs and the boiler can’t quite keep up.
Some specific questions I have:
Thanks in advance!
I’ve been lurking here for some time and am thankful for all of the knowledge gleaned, your generosity with your time is humbling. I’ve got a heating situation that I’d love to have some experienced eyes look over.
3.5 years ago my family moved into a “needs everything” home that was exactly what we were looking for. I’m fairly handy and if I’m able to tackle most of the renovations myself, the home improvement funds will go a lot further. That said I don’t want to skimp on components and will hire out work if it makes sense.
Our 53 year old boiler went out 3 days into ownership, and being January in northern Colorado, I needed to act on a new one at a time where my time and funds were in especially short supply. The original flue system was found to be compromised and we went the direction of a Navien NCB-240e which could be vented through pvc so the original flue was abandoned and the failing DHW heater was eliminated. I’m not sure that’s the direction I would go with time to study alternate solutions, but it’s what I’ve got now. It’s been heating the home well for 3 years through baseboard radiators, though the plan all along was to pull them out and retrofit a radiant floor system.
The house:
3750 square feet 1967 built, split level with basement in northern Colorado.
We’ve got modern, high efficiency windows installed, plus I had 2” of rigid foam installed under our new siding on the upper level, as well as new batts in the wall cavities. Brick on the ground level with no insulation updates. I’ve yet to air seal and re-insulate the attics after cutting giant holes for the mini split cassettes, though that should be done soon. Hard wood floors on upper two levels, slab on the lower two. I’ve already pulled down the ceilings under the hard wood, and painstakingly ground countless thousands of nails and staples flush, or sligtly recessed in anticipation of the staple up heat transfer plates. All space under the heat transfer plates is lived in, so downward heat won’t be wasted, though I’ll still do at least some insulation. Uninsulated rim joists are exposed and will be sealed and insulated soon. The basement needs minimal heat and may in fact be livable with some of the heat lost from the ceiling above, perhaps a few heated wall plates down the road. We’ve had the heat to that zone shut off for most of the past 3 years and found it livable, though a bit chilly. 7 foot ceiling height, so heating the floor isn’t an option for us. The garden level will likely either be insulated and concrete poured, or insulated with plywood strips and transfer plates. 8 foot ceilings, though both the up and down staircases will have an odd first step, the drain in the laundry room floor will have to be modified, and perhaps bathroom fixtures etc. Perhaps radiant walls or ceiling instead? Advice here is appreciated. Both upstairs baths will have have their partially rotten subfloor replaced as they get renovated over the next year, so I plan to do Warmboard or a similar solution. With the new boiler and radiators running 170 degree temps our gas bills are less than half the previous owners', though I chalk most of that up to an air sealing and re-insulation project that we undertook early. Plus, the previous owner was in her mid 90s and likely had the thermostats cranked pretty high. Hoping that when the mod-con boiler pushes cooler temps that we’ll see even more savings.
After three years of putting the project on the back burner I finally “burned the ships” and tore out the radiators. Until we get the radiant floor system functional we’re heating with a 5 zone ceiling cassette mini-split system I installed last year. It helps, but is not a good full-time solution and despite being the cold friendly technology (LGRED) it isn’t doing a great job of keeping us warm. I hired a well known radiant design company to do a system design, but after waiting 8 months for them to get to my project I finally cancelled my order and am going to try to put something together myself. I’d all but decided to go Thinfin C, but have been disappointed in a few recent experiences here, the final one being a significant wait on plate availability. I know that thin gauge plates can be less efficient and noisy, but reviews I’m reading are overwhelmingly good and these are less than 1/3 the cost. I’m heavily leaning that direction now (Everhot). One remaining hesitation is the extruded plates protect the Pex from the subfloor and more critically, from any ground nail shaft that might have escaped the grinder and my careful eye. Not so the stamped plates.
My intended design:
5 manifolds on 4 thermostat controlled zones. One zone per level of the house, with the basement and possibly the garden level being completed in a second phase. The uppermost level will have a warmer water manifold (120?) with the bathrooms using a separate manifold with somewhat cooler water as they will be tile on top of Warmboard as opposed to plates under the subfloor. I’ve installed, though not turned on, an outdoor reset thermometer.
Separate, but possibly related thought:
I love the combi boiler I have now, but can also see its drawbacks. Early on my wife struggled with cold water sandwiches and still does with filling bathtubs and the boiler can’t quite keep up.
Some specific questions I have:
- Will my current Navien NCB 240e be a good fit for this system? Would a buffer tank system be possible with my system? Recirculating hot water? Can this be incorporated into the heating system?
- Can thicker, extruded plates really be worth their cost? I doubt they will pay for themselves in efficiency, and am hoping to find a way to make them quiet. I believe the outdoor reset will help here.
- I can’t think of a reason to make water hotter than 120 degrees, but know that some do, then cool it with a mixing valve. Why? bacterial growth? Is this less efficient?
- Would a separate pump be recommended for each zone, or will one larger pump do?
- The bathroom zone and possibly the garden level will have cooler water. I’ve read a little on mixing valves, but know there are multiple kinds. Electrically controlled?
Thanks in advance!

