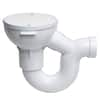Lehighlager
New Member
Looking for some advice on how to plumb a floor drain where there is not much vertical distance between the top of the floor drain and the existing waste pipe.

I've included a diagram of what I want to do, labeled A. Basically the trap would be in-line with the 3-inch waste pipe (waste pipe of course slanted down 1/4 inch per foot). I think that this used to be called a running trap and I know they are no longer o.k. for an entire house, but could they be used for a single "fixture". If not allowed, what is the minimum clearance needed from top of drain to start of P-trap?
As an auxilliary question, if this type of running trap for single fixture were permitted, what are the clean out requirements, i.e., how far can the clean out be away from the trap and what (if any) direction change in the 3 inch pipe is permitted? Thanks much.
Diagram B just shows what a normal P-trap would look like in this situation if there were enough vertical space.
I've included a diagram of what I want to do, labeled A. Basically the trap would be in-line with the 3-inch waste pipe (waste pipe of course slanted down 1/4 inch per foot). I think that this used to be called a running trap and I know they are no longer o.k. for an entire house, but could they be used for a single "fixture". If not allowed, what is the minimum clearance needed from top of drain to start of P-trap?
As an auxilliary question, if this type of running trap for single fixture were permitted, what are the clean out requirements, i.e., how far can the clean out be away from the trap and what (if any) direction change in the 3 inch pipe is permitted? Thanks much.
Diagram B just shows what a normal P-trap would look like in this situation if there were enough vertical space.

