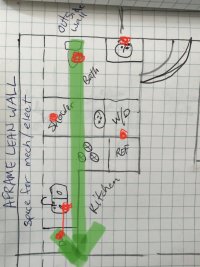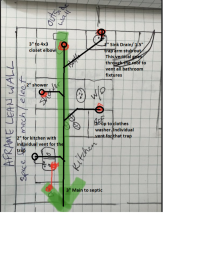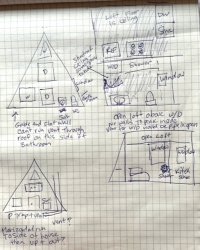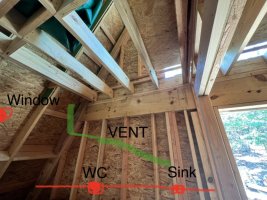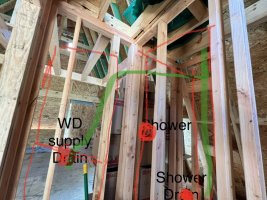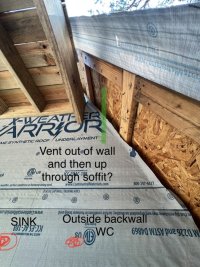Dummer Plummer
New Member
any and all advice appreciated
No code inspection cabin
But I will follow/ meet if possible
Aframe house with open loft above bath and kitchen
Venting should be through leaning wall only
Have unlimited crawl space access
House sits on high stilts
Have some overhead hidden in ceiling possibility over bathroom area
Shower/ W/D wall shared with kitchen
Plan to vent dryer through floor
Stack Mini washer and dryer
Shower supply in wall between W/D stack wall and shower
Opposite wall is vanity and commode
This is an outside flat wall
Mechanical access area could hold tankless LP hot water
Kitchen sink DW and venting for water heater necessary
No water lines to refrigerator necessary
Have basic knowledge and understanding of installation
The PLAN for supply, outflow and venting has me lost
Thanks in advance to all
Pay for rough plan! or volunteer plan? Contact me! Thanks so much

No code inspection cabin
But I will follow/ meet if possible
Aframe house with open loft above bath and kitchen
Venting should be through leaning wall only
Have unlimited crawl space access
House sits on high stilts
Have some overhead hidden in ceiling possibility over bathroom area
Shower/ W/D wall shared with kitchen
Plan to vent dryer through floor
Stack Mini washer and dryer
Shower supply in wall between W/D stack wall and shower
Opposite wall is vanity and commode
This is an outside flat wall
Mechanical access area could hold tankless LP hot water
Kitchen sink DW and venting for water heater necessary
No water lines to refrigerator necessary
Have basic knowledge and understanding of installation
The PLAN for supply, outflow and venting has me lost
Thanks in advance to all
Pay for rough plan! or volunteer plan? Contact me! Thanks so much

