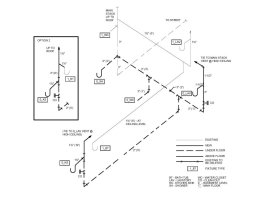kubo777
New Member
Hi,
I am looking for some feedback on the proposed layout.
I would like to add a basement bathroom and kitchenette. Bathroom will be located underneath the main floor bathroom, next to main stack and main vent. Bathroom will have shower, lavatory, toilet. Kitchenette in next room will have a sink.
The main stack currently serves toilet, vanity and bathtub from the floor above (main floor).
1. Are there any issues with the proposed layout as shown? Any recommneded changes?
2. Is it ok to tie the venting for the 0_LAV and 0_KS to the main vent stack at high ceiling in the basement?
3. If I was to re-route main floor bathtub (OPTION 2), and drain it to 2" drain serving the 0_KS, can the 0_KS be wet vented this way, and have the vent continue and go up to roof (or tie it to existing main stack vent in the attic for venting)?
Thanks.
I am looking for some feedback on the proposed layout.
I would like to add a basement bathroom and kitchenette. Bathroom will be located underneath the main floor bathroom, next to main stack and main vent. Bathroom will have shower, lavatory, toilet. Kitchenette in next room will have a sink.
The main stack currently serves toilet, vanity and bathtub from the floor above (main floor).
1. Are there any issues with the proposed layout as shown? Any recommneded changes?
2. Is it ok to tie the venting for the 0_LAV and 0_KS to the main vent stack at high ceiling in the basement?
3. If I was to re-route main floor bathtub (OPTION 2), and drain it to 2" drain serving the 0_KS, can the 0_KS be wet vented this way, and have the vent continue and go up to roof (or tie it to existing main stack vent in the attic for venting)?
Thanks.

