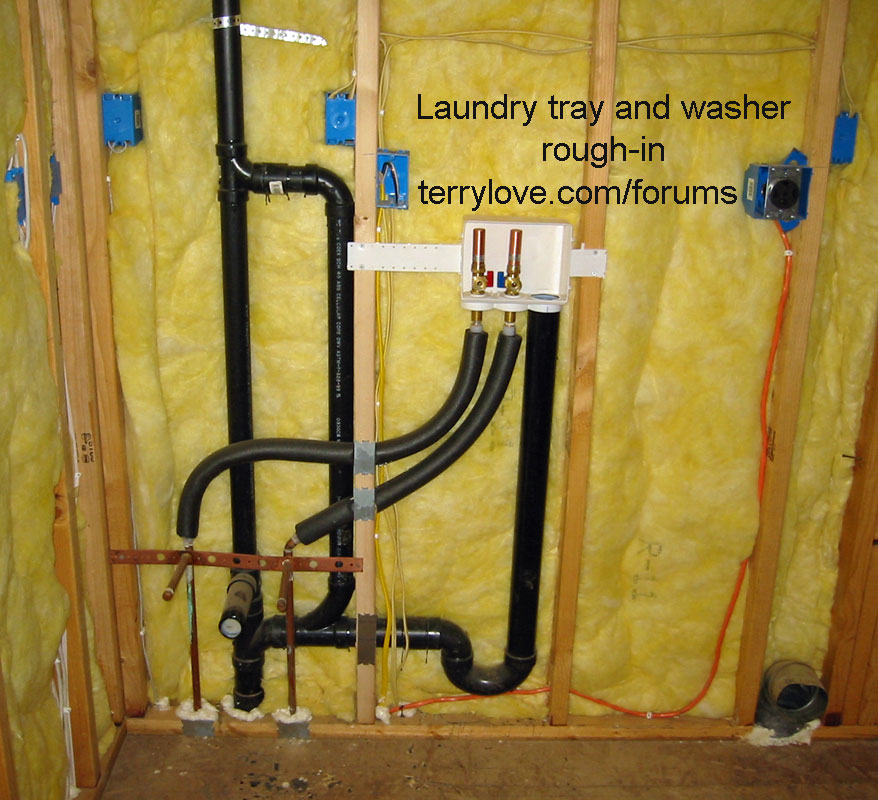I am changing a washing machine from draining into a utility tub to a direct stack to drain into.
The drain for the upstairs sink (the dishwasher and kitchen sink drain here) is just on the other side of the wall (30" max) from where I want to put the new drain stack for the washing machine. The drain is not only going below the house to the city system but acts as a vent stack up to the roof.
Here is what I want to do, does it make sense?
Tie into the 2 inch copper drain stack about 18 inches above the floor. It is a cement basement floor and there is a drain cleanout at the base, so I will tie in just above the drain cleanout.
I am going to tie into the drain with a copper tee. It will run horizontally (slight upslope for draining of course, but not at a 45 degree angle) for a foot and have a tee coming away from the wall that I am paralleling for a drain for the new tub to drain into. The tee will continue parallel to the wall for another 20 inches and then into a 2 inch trap (90 down, 90 over, 90 up) and then go vertical for about 30 inches so the top of the new washer drain stack will be about 48 inches above the floor of the basement.
The tee that comes perpindicular from the wall to the tub drain will neck down for the tub drain after coming away from the wall a afew inches and go into the trap for the tub.
Basically, I am going to tee the new tub into a 2 inch copper path that goes from the washer, past a trap and into the existing drain stack.
I don't see any problems with this, but wanted to make sure there weren't any "be sure to...'s" that I had not thought about.
Thanks again for any feedback. I have appreciated everyone that has helped me in the past...
Chris
The drain for the upstairs sink (the dishwasher and kitchen sink drain here) is just on the other side of the wall (30" max) from where I want to put the new drain stack for the washing machine. The drain is not only going below the house to the city system but acts as a vent stack up to the roof.
Here is what I want to do, does it make sense?
Tie into the 2 inch copper drain stack about 18 inches above the floor. It is a cement basement floor and there is a drain cleanout at the base, so I will tie in just above the drain cleanout.
I am going to tie into the drain with a copper tee. It will run horizontally (slight upslope for draining of course, but not at a 45 degree angle) for a foot and have a tee coming away from the wall that I am paralleling for a drain for the new tub to drain into. The tee will continue parallel to the wall for another 20 inches and then into a 2 inch trap (90 down, 90 over, 90 up) and then go vertical for about 30 inches so the top of the new washer drain stack will be about 48 inches above the floor of the basement.
The tee that comes perpindicular from the wall to the tub drain will neck down for the tub drain after coming away from the wall a afew inches and go into the trap for the tub.
Basically, I am going to tee the new tub into a 2 inch copper path that goes from the washer, past a trap and into the existing drain stack.
I don't see any problems with this, but wanted to make sure there weren't any "be sure to...'s" that I had not thought about.
Thanks again for any feedback. I have appreciated everyone that has helped me in the past...
Chris



