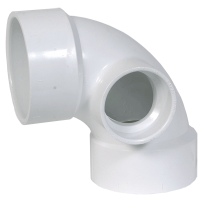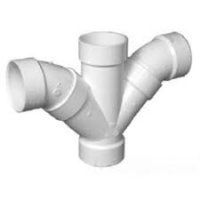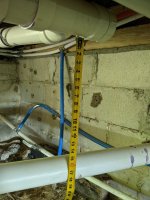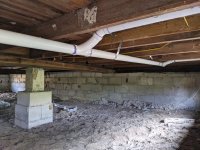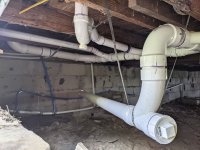beauesq
New Member
Hi all, love this forum! Has been a huge help getting me closer to passing inspection as an owner-contractor updating in IPC country.
Ok, so in this initial layout (image)

A) I tried a rolled wye above centerline for dry venting the toilet and shower only to learn on inspection that dry vent has to run vertical until past the plane of the fixture it's venting, or if 'flat' must be washed by something, so a no go here (see thumbnail inset image).

B) I'd also thought kitchen drain could tie-in last of this dry vented group, but apparently must be after lavs anyway, and since dry vent (A) was a non-starter, back to the well established rule that the kitchen cannot tie into a wet vented soil group.
Also, C) apparently washing machine drain line must be on its own and cannot run with lavs.
And D) my double fixture Tee is apparently wrong and I need a double sanTee (picture)

So we discussed a revised layout: 1) capping dry vent, 2) moving kitchen drain to last, 3) moving washer to own, 4) making washer drain single required roof penetration vent 5) swapping double fixture tee for double sanTee.
Tho it starts looking janky lol
And E) the inspector still wants for some reason to have the shower moved to a 2-3-2 combo wye with the lavs? (not yet drawn in).
Original layout:

revised layout (sans moving shower drain until I understand more):

Thanks for any advice! Passed my rough electrical, surprised to have so issue with the plumbing since it seemed simpler.
Ok, so in this initial layout (image)
A) I tried a rolled wye above centerline for dry venting the toilet and shower only to learn on inspection that dry vent has to run vertical until past the plane of the fixture it's venting, or if 'flat' must be washed by something, so a no go here (see thumbnail inset image).
B) I'd also thought kitchen drain could tie-in last of this dry vented group, but apparently must be after lavs anyway, and since dry vent (A) was a non-starter, back to the well established rule that the kitchen cannot tie into a wet vented soil group.
Also, C) apparently washing machine drain line must be on its own and cannot run with lavs.
And D) my double fixture Tee is apparently wrong and I need a double sanTee (picture)
So we discussed a revised layout: 1) capping dry vent, 2) moving kitchen drain to last, 3) moving washer to own, 4) making washer drain single required roof penetration vent 5) swapping double fixture tee for double sanTee.
Tho it starts looking janky lol
And E) the inspector still wants for some reason to have the shower moved to a 2-3-2 combo wye with the lavs? (not yet drawn in).
Original layout:
revised layout (sans moving shower drain until I understand more):
Thanks for any advice! Passed my rough electrical, surprised to have so issue with the plumbing since it seemed simpler.



