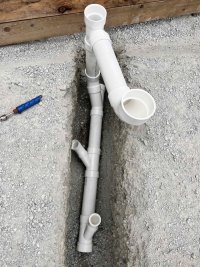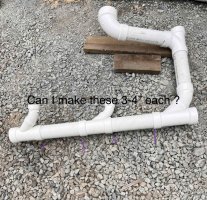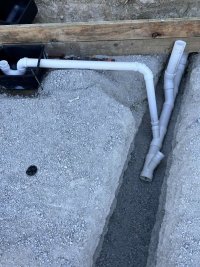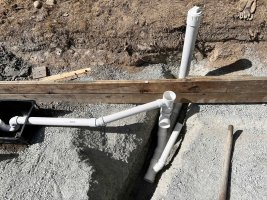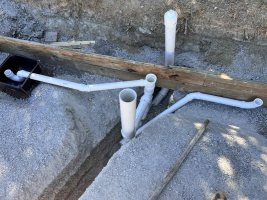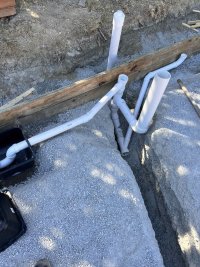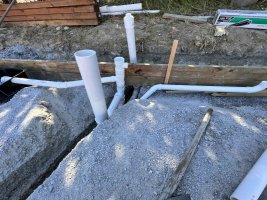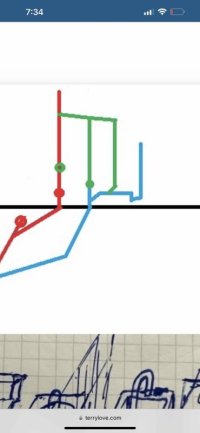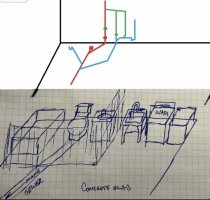Thanks again Wayne!As per post #2 "horizontal double wyes should be avoided in favor of individual wyes."
The reason is that with individual wyes you can set the slopes of the branch inlets independently. While a double wye is a "flat" fitting, so at best the two inlets are level with each other, and they have 70.7% of the slope of the barrel. Or worse if one inlet is higher than the other, the lower inlet may have flat or reverse slope.
Cheers, Wayne
What do you think about using this small modification? Do you think this would work? I will still be venting as you described.It’s not that I’m not content at all. I just have one chance at this before I pour and wanted to ensure I wasn’t missing anything.
Things are coming along nicely with construction and should be ready to pour soon.
On question I have is regarding the clean out:
Can I move the clean out to the outside of the back of the foundation? That would mean that the WC would have a pipe running out back behind it and the clean out would pop up outside. Is this allowable?

