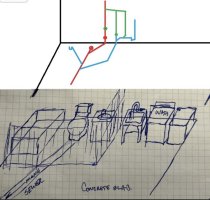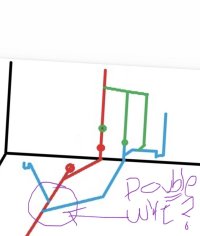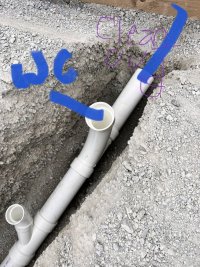Hello. I am new here and am looking for some help with this design. I will nee to plumb the laundry/utility sink and full bathroom (sink, shower, toilet. I’ve attached a sketch of the room for reference. Also, I have a done a rough layout of the system. Please help with the area outlined in white. Can I hook all the drains together at the bottom here on the right with a double sanitary tee? Thought, suggestions, ideas?



Last edited:




