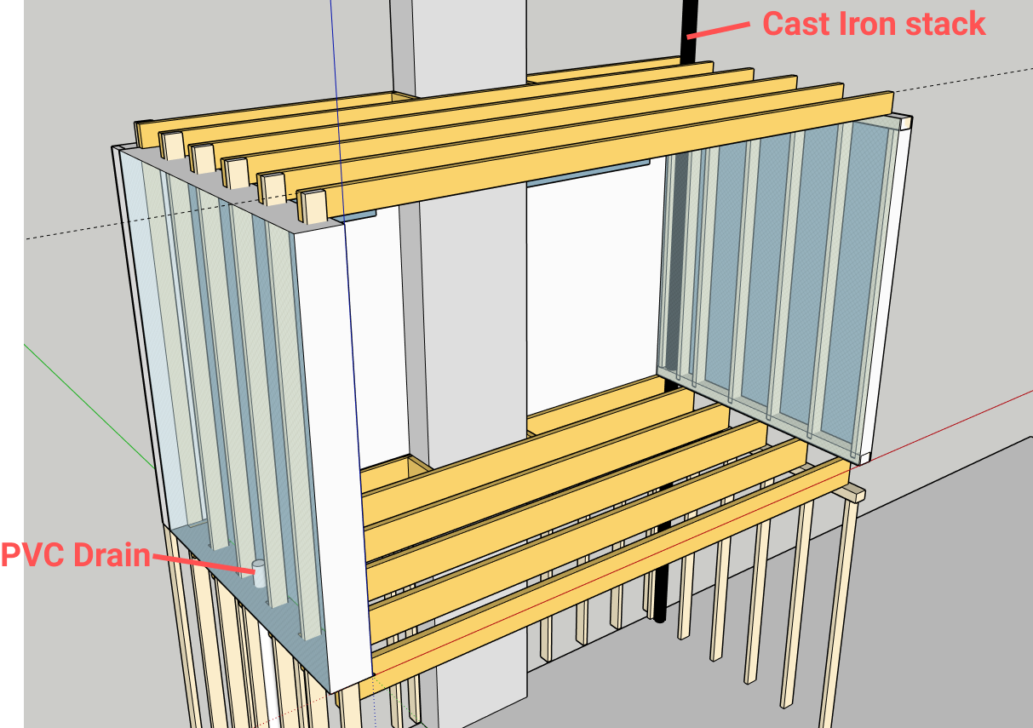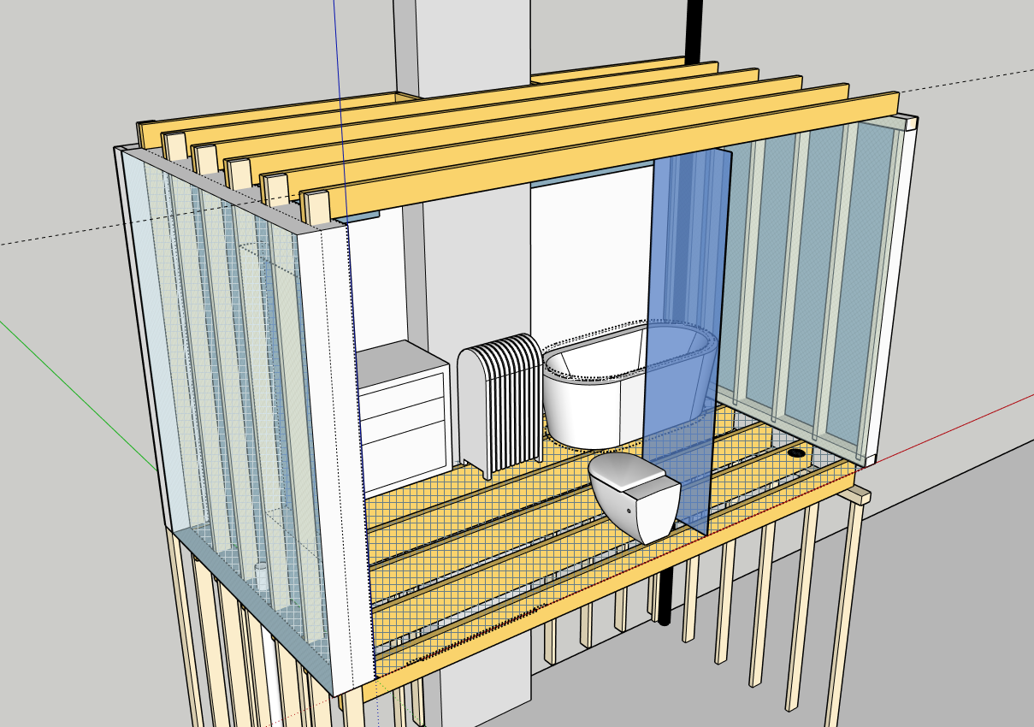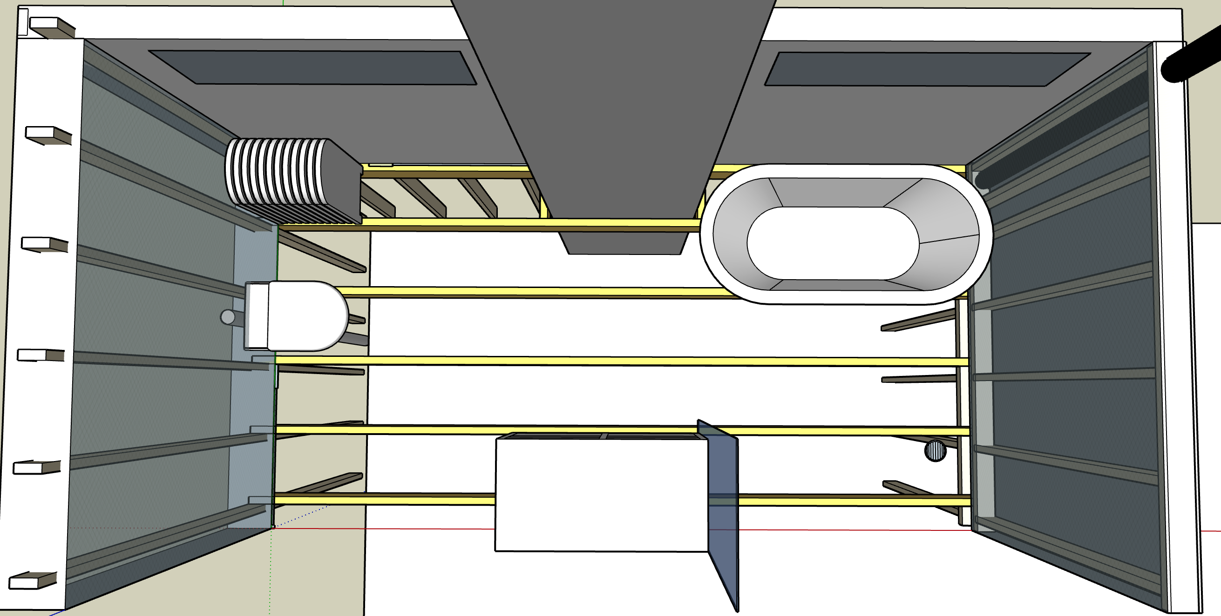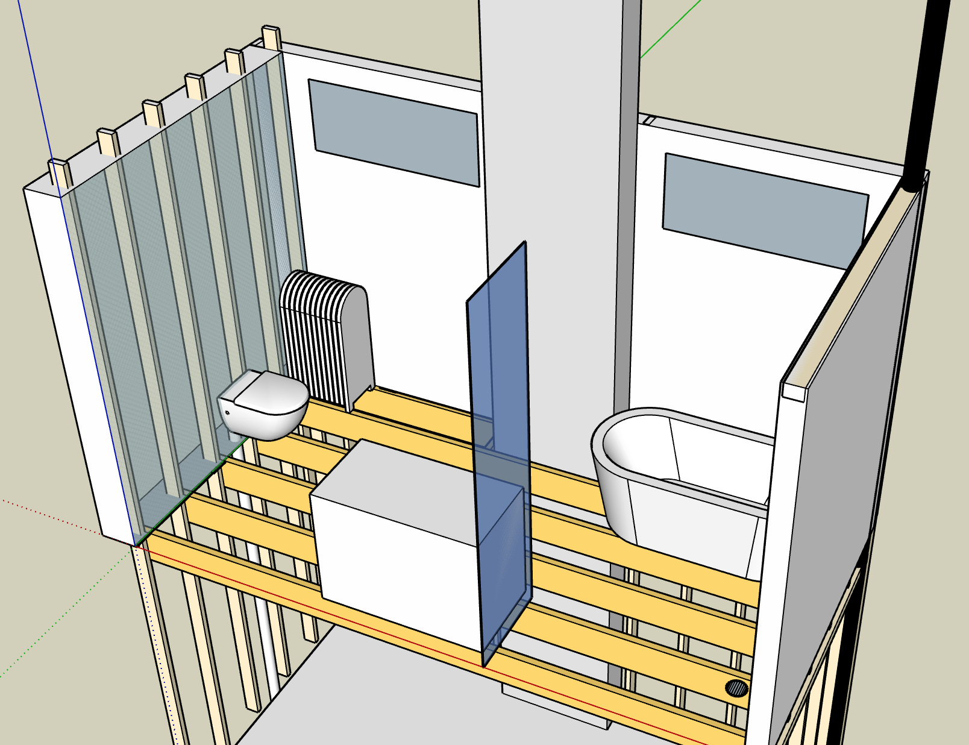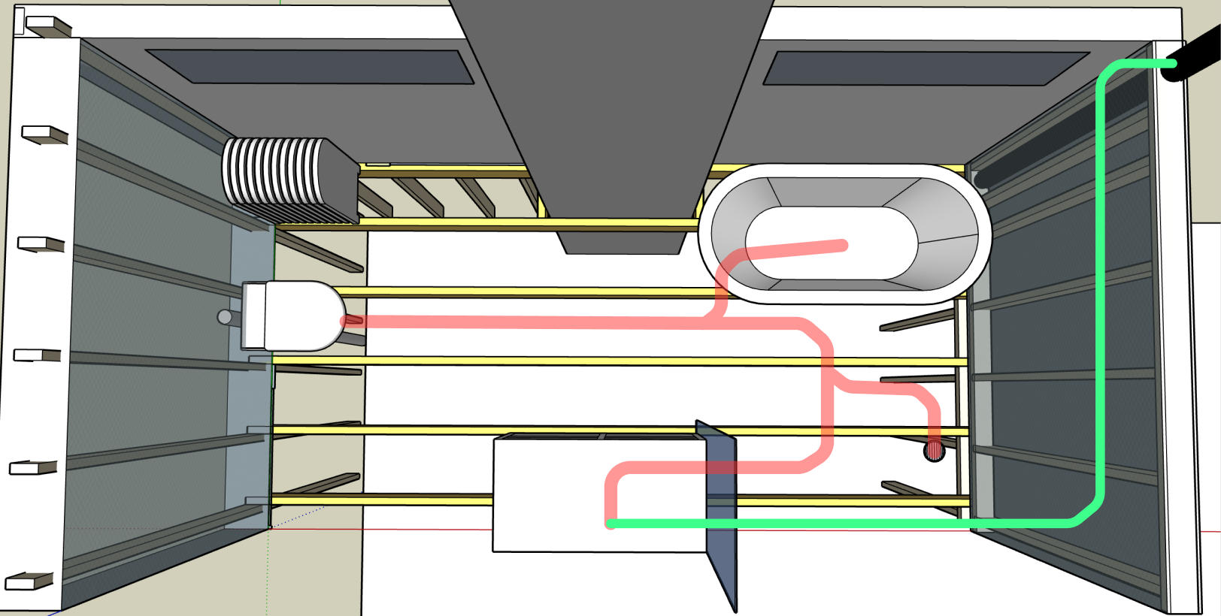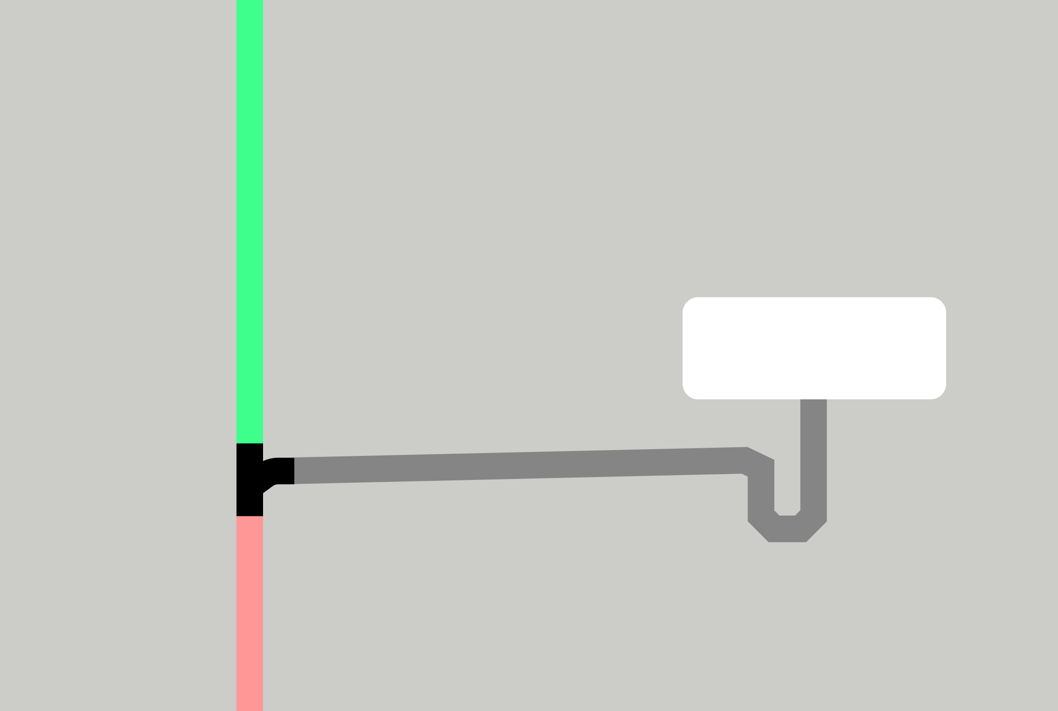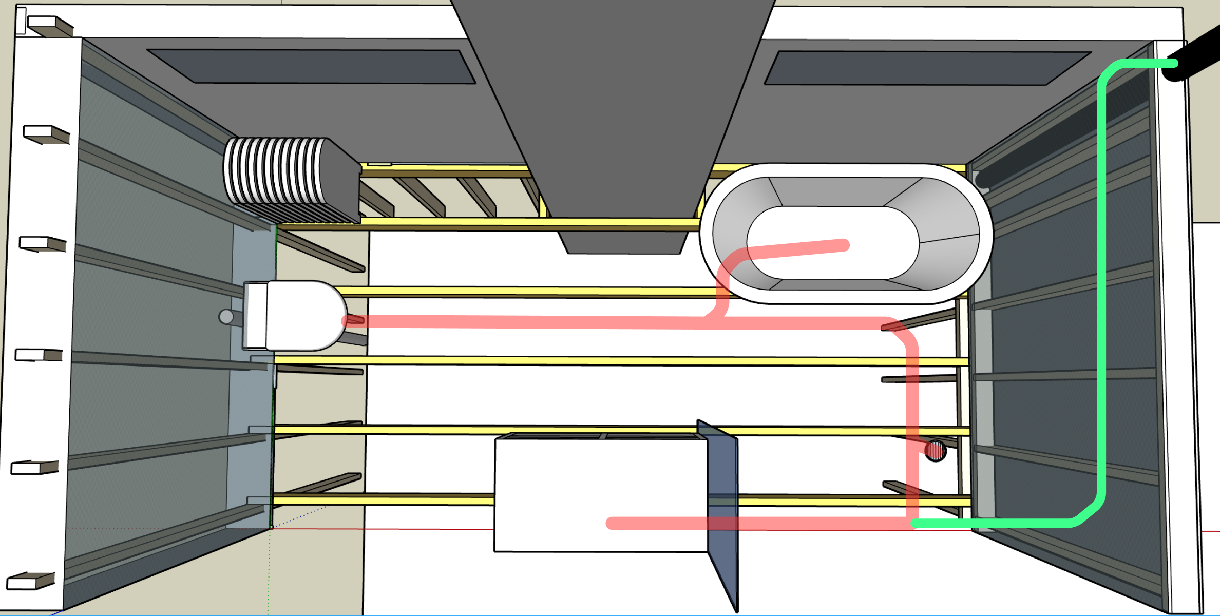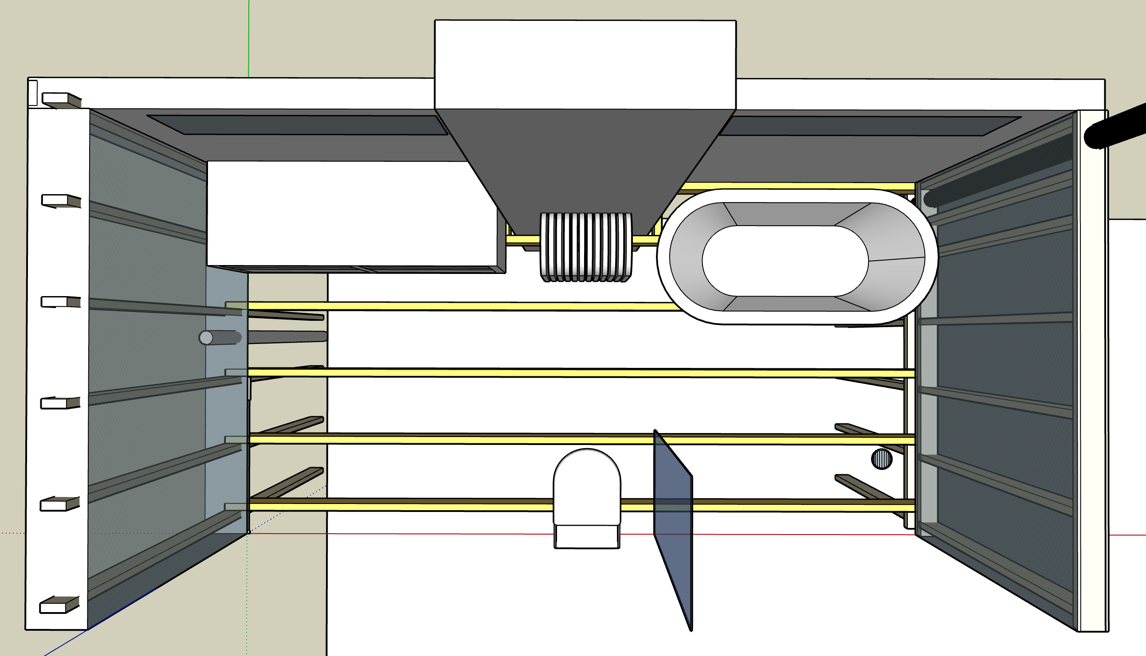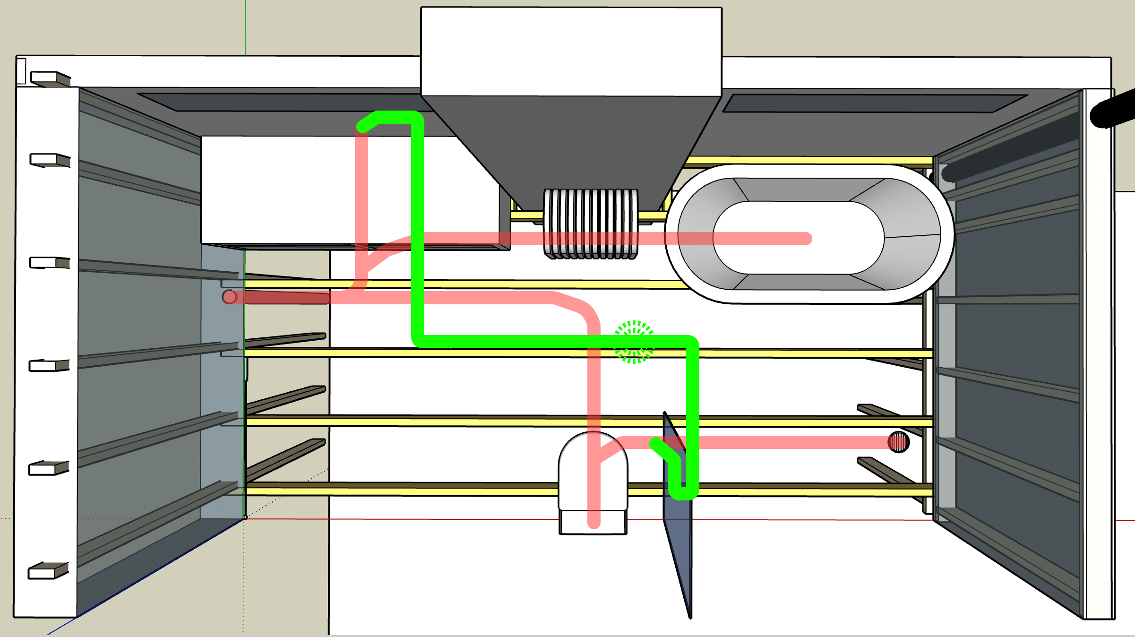wwhitney
In the Trades
OK, so some more information is needed: first, a floor plan showing the floor joists and the "existing drain" and the "existing cast iron stack," along with the wall below that is the next bearing point for the floor joists . Also, what size are the floor joists? And the existing cast iron stack, is it the vent for any fixtures on the floor below, or is it just a drain for second story fixtures? Your photos show a cast iron san-tee in the floor system.
Cheers, Wayne
Cheers, Wayne

