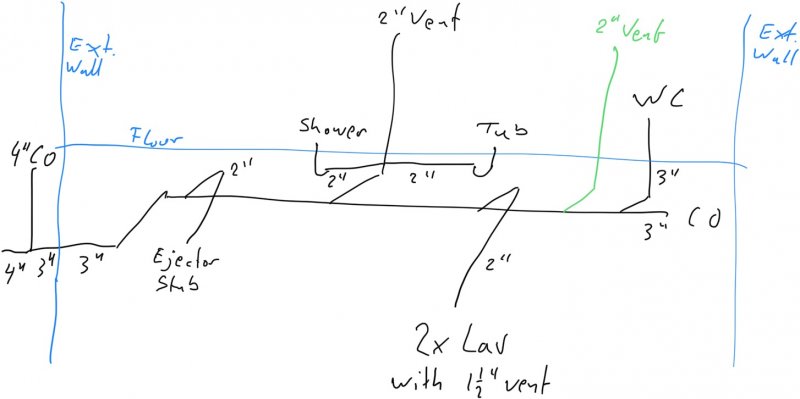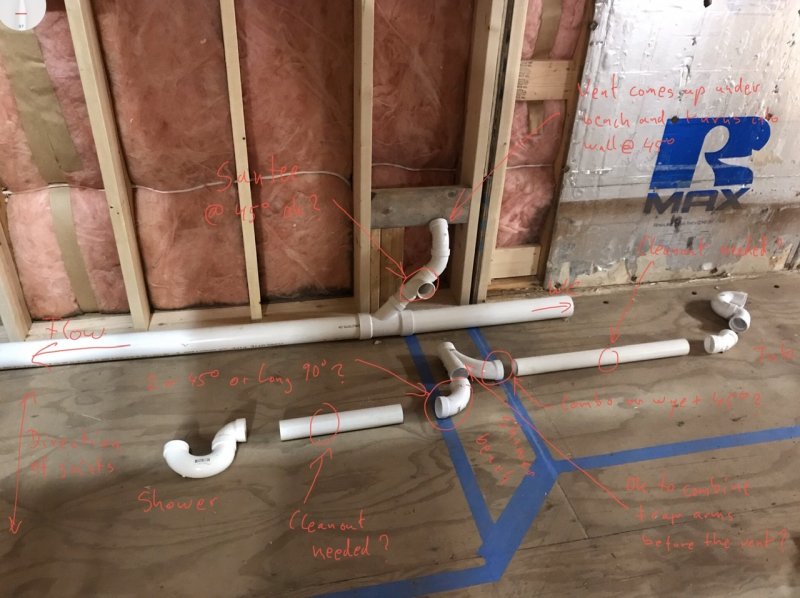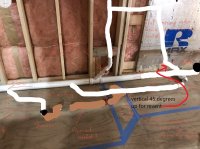Schnabeltasse
New Member
I originally posted this in the IPC Plumbing Code Questions section but haven’t gotten any hits there. Maybe this section is a better place. Re-posting since I couldn’t figure out if or how I could move my thread.
I’m in Indiana under 2006 IPC (with local amendments that don’t affect this topic).
I’m trying to plumb a bathroom in an addition I am building.
IPC states that in “horizontal waste or soil lines”, each change of direction over 45 degrees requires a clean out. Unlike UPC it does not use the “aggregate 135 degree” rule.
First off, is a trap arm considered a “waste or soil line” or does this rule only apply to branches (and building drain and sewer as separately called out in the code)?
I’m interpreting the IPC rule to mean that if I have a 90 degree turn, I would need a clean-out, but if I break it up into 2 separate 45 degree turn, I would not need one. Each change of direction would not be more than 45 degrees. Is my thinking correct?
Another somewhat related question: on a p-trap, if the bottom “u” is pivoted out of line of the inlet elbow, is that considered a change of direction or does it not matter since technically, the inlet elbow turns from horizontal to vertical where it drops into the “u”?
Below are a marked up picture and a sketch of my layout. Obviously, the pipes will run under the floor in the basement. I will have 3” pipe from the building entrance to the toilet at the end of the 3” run (running along the basement wall). There will be a clean-out just past the toilet and there is a clean-out outside where the 3” line transitions to a 4” line to the septic. The 3” line in the basement will have a vertical offset (via two 45’s) after it enters the basement to get closer to the ceiling (need to clear a doorway). After that I will have a 2“ stub for a future basement ejector, followed by the shower and tub drain (2“ all the way), and a 2“ line to a double vanity connected to the 3“ line before the toilet.
Here are some questions I have:


I appreciate any suggestions and advice!
Thanks.
I’m in Indiana under 2006 IPC (with local amendments that don’t affect this topic).
I’m trying to plumb a bathroom in an addition I am building.
IPC states that in “horizontal waste or soil lines”, each change of direction over 45 degrees requires a clean out. Unlike UPC it does not use the “aggregate 135 degree” rule.
First off, is a trap arm considered a “waste or soil line” or does this rule only apply to branches (and building drain and sewer as separately called out in the code)?
I’m interpreting the IPC rule to mean that if I have a 90 degree turn, I would need a clean-out, but if I break it up into 2 separate 45 degree turn, I would not need one. Each change of direction would not be more than 45 degrees. Is my thinking correct?
Another somewhat related question: on a p-trap, if the bottom “u” is pivoted out of line of the inlet elbow, is that considered a change of direction or does it not matter since technically, the inlet elbow turns from horizontal to vertical where it drops into the “u”?
Below are a marked up picture and a sketch of my layout. Obviously, the pipes will run under the floor in the basement. I will have 3” pipe from the building entrance to the toilet at the end of the 3” run (running along the basement wall). There will be a clean-out just past the toilet and there is a clean-out outside where the 3” line transitions to a 4” line to the septic. The 3” line in the basement will have a vertical offset (via two 45’s) after it enters the basement to get closer to the ceiling (need to clear a doorway). After that I will have a 2“ stub for a future basement ejector, followed by the shower and tub drain (2“ all the way), and a 2“ line to a double vanity connected to the 3“ line before the toilet.
Here are some questions I have:
- Is the sanitary tee ok to be in a 45 degree position? I’m thinking yes, because 45 degrees can be considered vertical.
- Can I combine the two trap arms from shower and tub before the vent?
- If the „over 45 degree needs clean–out“ rule applies to my trap arms, can I avoid them by breaking up the 90 and the combo with 45 degree fittings?
- Should I connect the lavatories (on the wall across from the tub about 8 1/2 feet) into the tub line (replace the 45 before the trap with a wye) or directly into the 3“ line? Either way the lavs would have their own vent. If I connect them to the tub line I could add a clean-out in the wall below the lav connection that could serve as a clean-out for the tub line but I’m not sure if I’m allowed to drain them into the tub trap arm.
- Can the vent that i have pictured for the shower/tub also serve as the vent for the toilet (which is about 9 feet past that vent)?
- Does IPC require the total vent cross section to add up to the cross section of the building drain (3“ in my case)? In that case i would need another vent anyway so I would probably just add a 2“ vent closer to the toilet (green in my sketch).
I appreciate any suggestions and advice!
Thanks.



