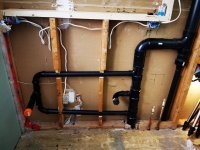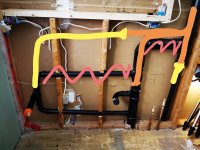Ken Parlee
New Member
REPOST IN THE CANADIAN FORUM:
Hi there. I am installing a double vanity that is 49" wide in a 2nd floor bathroom. As the main stack is right above the vanity (and originally ran right through where we want to install an in-wall medicine cabinet, I rerouted the vent to the right of the vanity which changes from a 3" to a 1 1/2' pipe which I believe routes below the floor over to the toilet and shower on the other side of the bathroom. The main vent was reconnected next to that (see image 1) which becomes the wet vent to the 1st floor.
I thought I had this right and then found the info about the 6" gap between a horizontal dry vent and the top of a sink. I then found posts with images on this forum which greatly helped me to figure out how to do the vanity vent and drains but realized I modeled mine after a bad example.
I wonder if you can check my work before I cut out some sections and redo it.

Instead, I think it it should be more like Image 2. My plan is to move the horizontal 3" pipe up 2" (orange) to stay above the 6" limit and redirect the vent down and across using a 3 x 3 x 3 Wye. I'll convert the 3" connection to a 1 1/2" for the left sink (yellow). Thankfully this is not a load-bearing wall. I believe my right sink drain is OK.

I appreciate all the info Terry and the other pros provide. When doing a bathroom for the first time, there certainly is a lot to learn about multiple trades!
Ken in Ottawa
Hi there. I am installing a double vanity that is 49" wide in a 2nd floor bathroom. As the main stack is right above the vanity (and originally ran right through where we want to install an in-wall medicine cabinet, I rerouted the vent to the right of the vanity which changes from a 3" to a 1 1/2' pipe which I believe routes below the floor over to the toilet and shower on the other side of the bathroom. The main vent was reconnected next to that (see image 1) which becomes the wet vent to the 1st floor.
I thought I had this right and then found the info about the 6" gap between a horizontal dry vent and the top of a sink. I then found posts with images on this forum which greatly helped me to figure out how to do the vanity vent and drains but realized I modeled mine after a bad example.
I wonder if you can check my work before I cut out some sections and redo it.

Instead, I think it it should be more like Image 2. My plan is to move the horizontal 3" pipe up 2" (orange) to stay above the 6" limit and redirect the vent down and across using a 3 x 3 x 3 Wye. I'll convert the 3" connection to a 1 1/2" for the left sink (yellow). Thankfully this is not a load-bearing wall. I believe my right sink drain is OK.

I appreciate all the info Terry and the other pros provide. When doing a bathroom for the first time, there certainly is a lot to learn about multiple trades!
Ken in Ottawa
