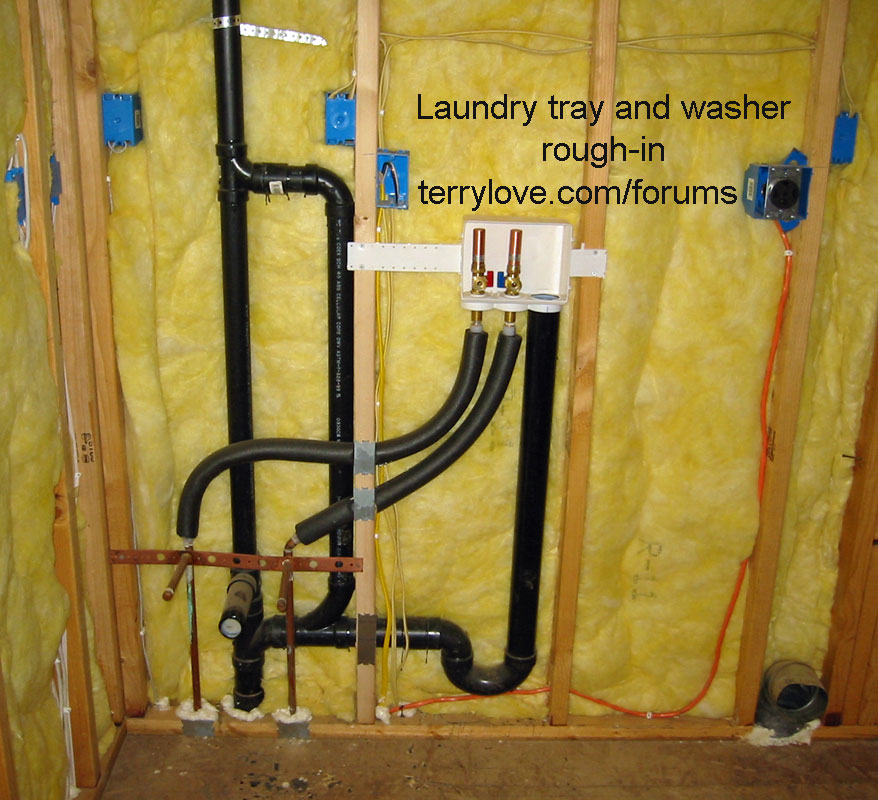DIYdidyoudothat
New Member
Hello, i want to install a vanity sink unit from Costco to the left of our washer and dryer. These photos were taken pre-drywall but the home is finished and inhabited now so the less cutting into drywall the better.
Can I tap the utility sink's drain into the vertical pipe, either below or above the washer horizontal pipe? And then, can I just feed the sink with a couple Y connectors off the washer hot/cold spigots? Any tips about ensuring proper venting, draining, etc is much appreciated. Thank you!


Can I tap the utility sink's drain into the vertical pipe, either below or above the washer horizontal pipe? And then, can I just feed the sink with a couple Y connectors off the washer hot/cold spigots? Any tips about ensuring proper venting, draining, etc is much appreciated. Thank you!

