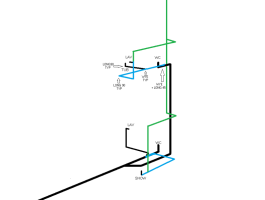MRBIRD77
New Member
Hi all, 1st post, happy to have found my way here.
I am working out a drain and vent system for two bathrooms in my two story home. I have drawn a simple diagram of what I intend and am hoping I can get some input and the system as a whole as well as some general questions.
For tying the wet vent into the drain behind the 2nd floor WC, I'm unsure what fittings I should use. I propose using a WYE with a long 45 to bring the wet vent at 45 degrees to the top between the closet elbow and the SAN TEE at the stack. I know here I would usually use a SAN TEE with a 45 for a dry vent, but for a wet vent is the WYE acceptable, and is this the correct arrangement to tie it in?
Would it be better to simply continue the waste stack on through the roof instead? venting the 2nd floor WC that way? Additionally, would it be better to tie the first floor WC into the 1st floor dry vent going up to Tee into the stack?
I don't see mention of the location of the WC's in relation to the wet vents in the IPC. I know sometimes the WC is specified to be the last fixture in the system. the arrangement makes that seem impractical and I am wondering if what I have done here is acceptable?
For the 1st floor LAV, and the TUB on the second floor, if I understand correctly, I am allowed 60 Inches to the wet vent tie in which I will be well within. Do you see any issues with this?
Thanks all.
I am working out a drain and vent system for two bathrooms in my two story home. I have drawn a simple diagram of what I intend and am hoping I can get some input and the system as a whole as well as some general questions.
For tying the wet vent into the drain behind the 2nd floor WC, I'm unsure what fittings I should use. I propose using a WYE with a long 45 to bring the wet vent at 45 degrees to the top between the closet elbow and the SAN TEE at the stack. I know here I would usually use a SAN TEE with a 45 for a dry vent, but for a wet vent is the WYE acceptable, and is this the correct arrangement to tie it in?
Would it be better to simply continue the waste stack on through the roof instead? venting the 2nd floor WC that way? Additionally, would it be better to tie the first floor WC into the 1st floor dry vent going up to Tee into the stack?
I don't see mention of the location of the WC's in relation to the wet vents in the IPC. I know sometimes the WC is specified to be the last fixture in the system. the arrangement makes that seem impractical and I am wondering if what I have done here is acceptable?
For the 1st floor LAV, and the TUB on the second floor, if I understand correctly, I am allowed 60 Inches to the wet vent tie in which I will be well within. Do you see any issues with this?
Thanks all.

