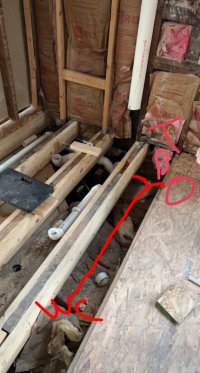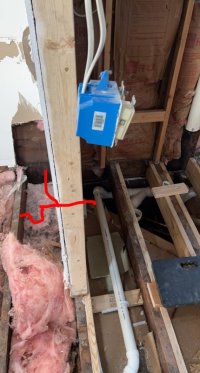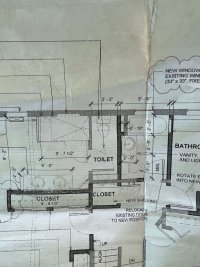I’m doing my very first rough-in on my own and just wanna make sure I’m venting properly. Please correct my if I’m wrong I’ll just share my thought process or critique on maybe more efficient ways I could’ve done this.


So first thing I did was put on a 4x2 wye on the stack the 2” will shoot directly in the wall come up on a tee with a dry vent.
Next is a 4x3 double wye on the left side of the is a 3” wye with the branch of it going to a toilet then it continues into 2” then goes a 2” wye on its back with the branch going up into a 90 then runs to lav that will be vented through a aav. Then continuing that run I will put a tee on a 45 into the wall to vent the shower that you can see in my little picture.
The right side of the 4x3 wye is gonna come out with a 3x1 1/2 wye feeding the tub then a 3x1 1/2 tee as a vent then continuing all the way to the toilet.
So first thing I did was put on a 4x2 wye on the stack the 2” will shoot directly in the wall come up on a tee with a dry vent.
Next is a 4x3 double wye on the left side of the is a 3” wye with the branch of it going to a toilet then it continues into 2” then goes a 2” wye on its back with the branch going up into a 90 then runs to lav that will be vented through a aav. Then continuing that run I will put a tee on a 45 into the wall to vent the shower that you can see in my little picture.
The right side of the 4x3 wye is gonna come out with a 3x1 1/2 wye feeding the tub then a 3x1 1/2 tee as a vent then continuing all the way to the toilet.



