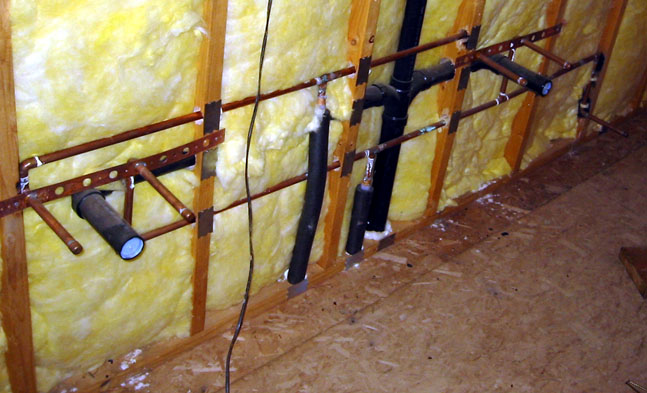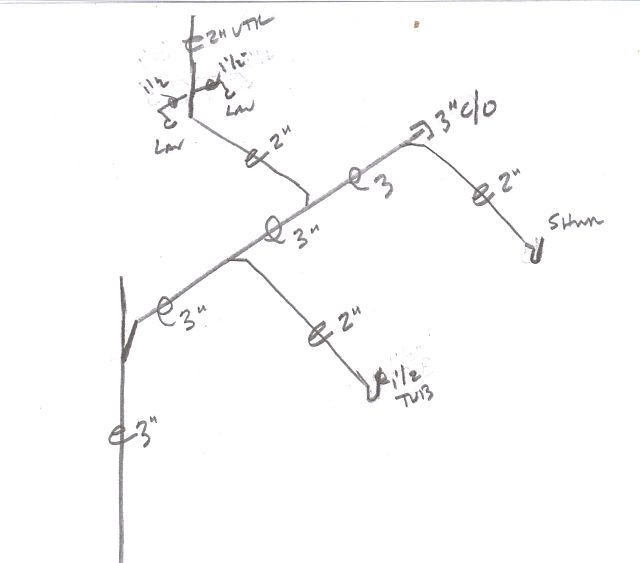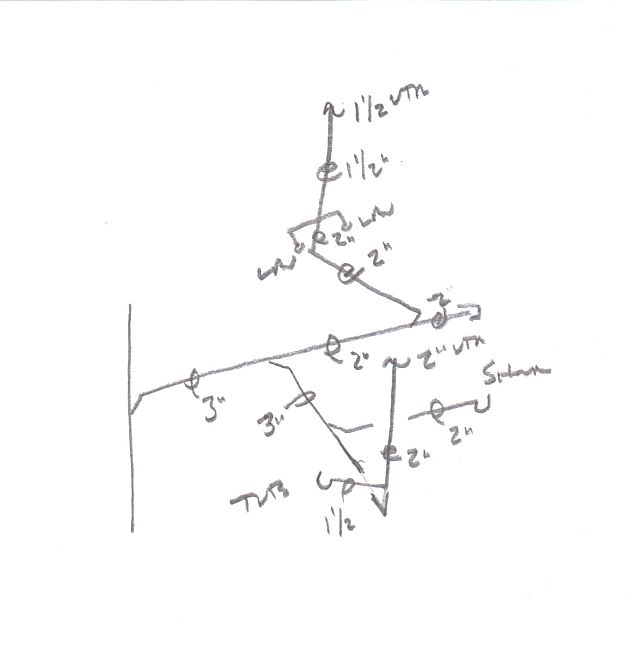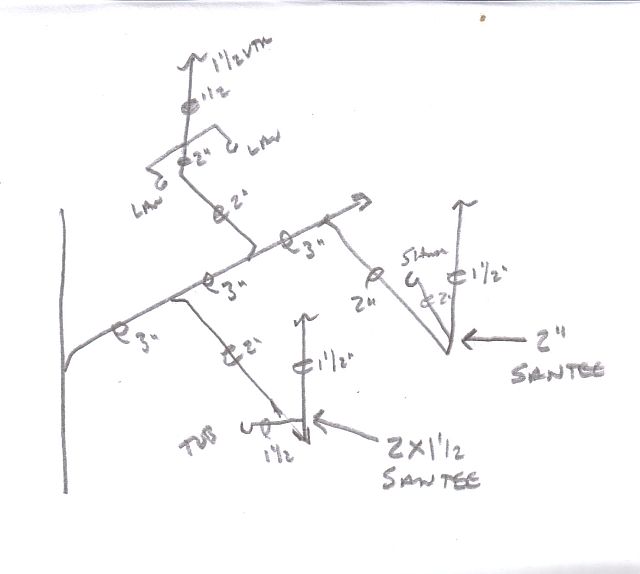dlink
New Member
- Messages
- 41
- Reaction score
- 0
- Points
- 0
I am building a brand new bathroom and had a questions regarding the DWV runs. As shown in the pic I have a double sink on one side of the bathroom and a whirlpool tub and seperate shower on the opposite side. I am woundering if I can run a 2" horizontal drain between both fixture and connect all the fixtures to it. The 2" line would then connect into a vertical 3" main drain.
Note the shower would be plumbed with 2", the double sinks 1 1/2 and tie into 1 drain via a 4 way tee with a vertical line going up for the vent and a line going down to connect into the 2" line between all fixtures. The tub would be plumbed 1 1/2.
Please refer to pic
Or does the shower, whirlpool tub and sinks need to connect into the 3" main drain by means of their own run into a wye on the 3' line?
Note the shower would be plumbed with 2", the double sinks 1 1/2 and tie into 1 drain via a 4 way tee with a vertical line going up for the vent and a line going down to connect into the 2" line between all fixtures. The tub would be plumbed 1 1/2.
Please refer to pic
Or does the shower, whirlpool tub and sinks need to connect into the 3" main drain by means of their own run into a wye on the 3' line?












