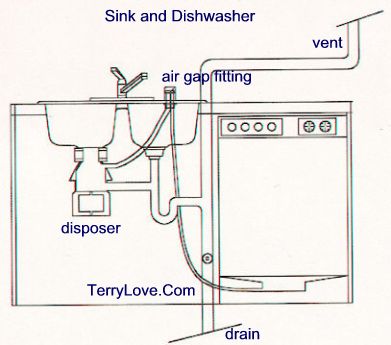Themp
Active Member
Took me around 48 hours to finish adding a new sink and disposal. And I am worried about the disposal drain. I replaced an 8 inch deep double sink with the same and the disposal is an Insinkerator Evolution Excel. The spec sheet showed a B dimension(bottom of sink to center of discharge tube) of 6 11/16 inches. My old disposal was at 8 inches for the same dimension. After I get the new disposal installed on the sink this B dimension is really 7 1/2 inches. If I put a level from the drain pipe in the wall to the disposal discharge I have a 1/4 inch drop over 10 inches.
I had a heck of a time figuring out how to get the trap in this space. Here is a picture of my final solution.
http://thehemps.com/gallery/main.php?g2_itemId=22180
Is there any other way to plumb this? The extension on the left side of the trap is what I am worried about. I could shorten this drop by cutting the disposal discharge tube, but I only gain an inch and need 1 1/2 inches to make the drain in the wall. I tried various ways to come straight out of the disposal but could not get it to work. The 1/4 inch drop is a worry also to me. But I was not about to attempt to lower the drain in the wall at this point as my wife wanted the kitchen back.
Thanks, Tom
P.S. Hope this does not make the 2009 Pig Slop page.

I had a heck of a time figuring out how to get the trap in this space. Here is a picture of my final solution.
http://thehemps.com/gallery/main.php?g2_itemId=22180
Is there any other way to plumb this? The extension on the left side of the trap is what I am worried about. I could shorten this drop by cutting the disposal discharge tube, but I only gain an inch and need 1 1/2 inches to make the drain in the wall. I tried various ways to come straight out of the disposal but could not get it to work. The 1/4 inch drop is a worry also to me. But I was not about to attempt to lower the drain in the wall at this point as my wife wanted the kitchen back.
Thanks, Tom
P.S. Hope this does not make the 2009 Pig Slop page.
Last edited by a moderator:

