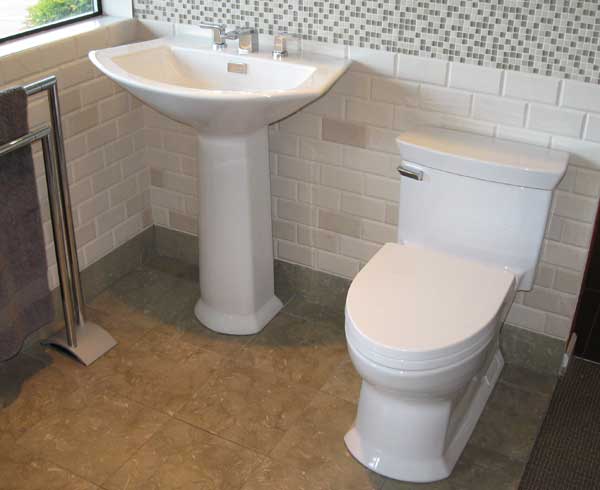CeeZee
New Member
- Messages
- 11
- Reaction score
- 0
- Points
- 0
I'm going to replace the vanity in my powder room and am hoping that I can instead put in a pedestal sink (to visually open up the very small space). The size of the powder room is 36" x 70" so it's quite small. As you open the door, the toilet is on the right and a 36" wide vanity is on the left. I'm going to take out the vanity and replace it with something smaller, hopefully a pedestal sink.
My question is this:
The hot and cold water feeds plus the drain pipe go out through the floor. The water feeds are 8" apart and 4" from the back wall. The drain pipe is between them and 5" from the back wall. All of the installation directions for pedestal sinks that I've found show the hook-up to the pedestal sink with the feeds and drain pipe going out through the wall. If I choose a relatively wide-based pedestal sink can I leave the feeds as they are now? This is the sink that I'm considering.

Pictured with Soiree lav and toilet by TOTO.
I just had a UltraMax installed (love it!) and I think this sink will go very well with it.
My question is this:
The hot and cold water feeds plus the drain pipe go out through the floor. The water feeds are 8" apart and 4" from the back wall. The drain pipe is between them and 5" from the back wall. All of the installation directions for pedestal sinks that I've found show the hook-up to the pedestal sink with the feeds and drain pipe going out through the wall. If I choose a relatively wide-based pedestal sink can I leave the feeds as they are now? This is the sink that I'm considering.

Pictured with Soiree lav and toilet by TOTO.
I just had a UltraMax installed (love it!) and I think this sink will go very well with it.
Last edited by a moderator:
