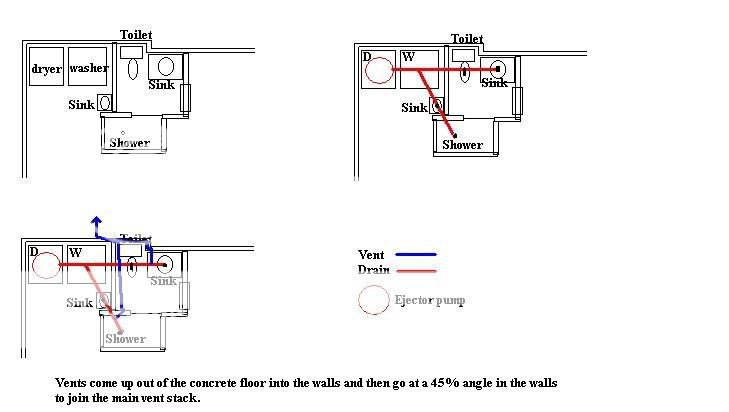karsc01
New Member
- Messages
- 20
- Reaction score
- 0
- Points
- 0
Hello all. I am planning to install an ejector pump along with a bathroom in my basement and was hoping someone could review my (currently fairly simple) layout and plan. Since nobody could answer my first question of whether it's allowable to have a floor drain in a dry basement go into an ejector pit perhaps I'll get a better answer on this one?  ...
...
See the drawing for details, but basically the washer/dryer are going to be on a small platform and the ejector pit under the dryer (so in an emergency I could move the dryer and get access).
Moving upstream the ejecter inlet would split in a y and one branch would go to the toilet, a vent, and then the sink (again this is moving upstream).
The other branch would go to a laundry sink, a vent, and the shower.
Possible areas of question would be if it's alright to only have a vent directly upstream of the toilet, while the next downstream one is the one on the ejector pit.
Also the house already has two other toilets going into a 3 inch pipe which goes into the cast iron outlet pipe. Would it be ok to have another bathroom going into this 3" pipe or is that too much? If it's not allowed then I'd need to have someone put a T onto the cast iron outlet to have another 3" pipe since there's only the one going into it now, and I'm not brave enough to try and do my own work on an old lead sealed cast iron pipe.
And of course my original question which nobody answered was if it's alright to have a floor drain by the washer/dryer go into the pit (with a trap of course). I've read this is not always allowed and you're supposed to have a separate sump because you're not allowed to pump ground water into a septic tank (which I have). However the basement has never flooded and I wouldn't be pumping ground water. It would just be for leaks in an emergency.
Anyway.. sorry it's so long winded. I'd appreciate any comments or advice from the experts. I've read lots of great information on here. Thanks to everyone.
On second thought.. I'd probably have the vents come vertical straight up in the walls for 8 feet and then go horizontal for the 10 feet or so needed until they meet up with the main vent stack and then through the roof. This would be the same 3" vent stack for the other 2 bathrooms so there's also a question if that's enough.

See the drawing for details, but basically the washer/dryer are going to be on a small platform and the ejector pit under the dryer (so in an emergency I could move the dryer and get access).
Moving upstream the ejecter inlet would split in a y and one branch would go to the toilet, a vent, and then the sink (again this is moving upstream).
The other branch would go to a laundry sink, a vent, and the shower.
Possible areas of question would be if it's alright to only have a vent directly upstream of the toilet, while the next downstream one is the one on the ejector pit.
Also the house already has two other toilets going into a 3 inch pipe which goes into the cast iron outlet pipe. Would it be ok to have another bathroom going into this 3" pipe or is that too much? If it's not allowed then I'd need to have someone put a T onto the cast iron outlet to have another 3" pipe since there's only the one going into it now, and I'm not brave enough to try and do my own work on an old lead sealed cast iron pipe.
And of course my original question which nobody answered was if it's alright to have a floor drain by the washer/dryer go into the pit (with a trap of course). I've read this is not always allowed and you're supposed to have a separate sump because you're not allowed to pump ground water into a septic tank (which I have). However the basement has never flooded and I wouldn't be pumping ground water. It would just be for leaks in an emergency.
Anyway.. sorry it's so long winded. I'd appreciate any comments or advice from the experts. I've read lots of great information on here. Thanks to everyone.
On second thought.. I'd probably have the vents come vertical straight up in the walls for 8 feet and then go horizontal for the 10 feet or so needed until they meet up with the main vent stack and then through the roof. This would be the same 3" vent stack for the other 2 bathrooms so there's also a question if that's enough.

Last edited:
