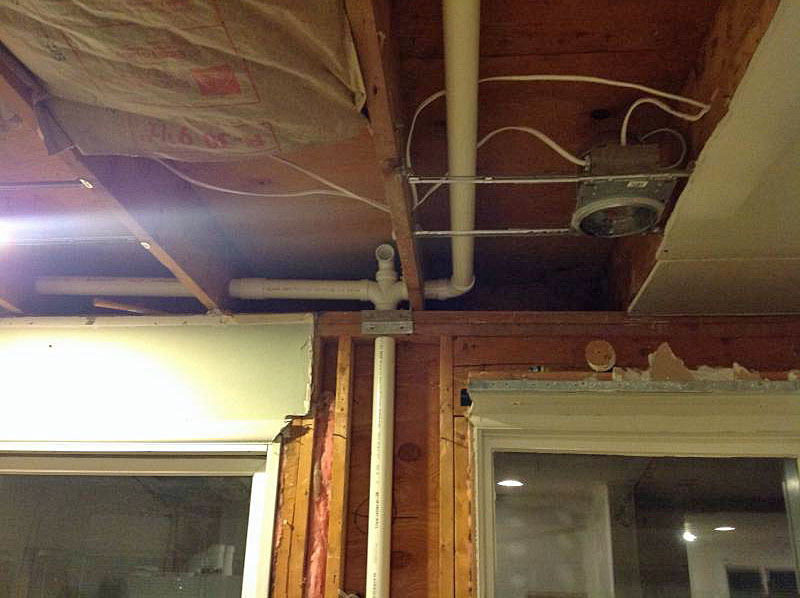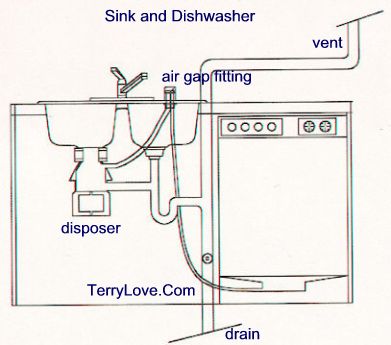r_ventura_23
Member
Hi all...first post here.
I am plumbing a new master bath. My main stack is all the way to the left of the room. To the far right is a tub and between the tub and the stack is a shower. Do I have to tie each of these into the stack individually, or can I have one run from the tub to the stack and just tie the shower drain into that run?
Thanks in advance.
I am plumbing a new master bath. My main stack is all the way to the left of the room. To the far right is a tub and between the tub and the stack is a shower. Do I have to tie each of these into the stack individually, or can I have one run from the tub to the stack and just tie the shower drain into that run?
Thanks in advance.



