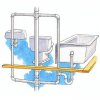I have a tub and sink that are plumbed using S traps, on a 1.5 inch line that is 6 feet to the stack.
I would like to change these S traps out for P traps and replace part of that drain line this weekend or next. I can not run a vent in the typical routing as the tub drain comes back under the tub and 1.5 inches of cement and tile and is butted up to a 6"x12" supporting beam on the front side.
If I extend the horizontal line another 4 feet and then go vertically about 16-18 feet and tie in to a 2" vent that goes to the roof, will I gain enough to make the effort worth while? Would this be consider a valid except under 905.3?
905.3 Unless prohibited by structural conditions, each vent shall rise vertically to a point not less than six (6) inches (152 mm) above the flood-level rim of the fixture served before offsetting horizontally, and whenever two (2) or more vent pipes converge, each such vent pipe shall rise to a point not less than six (6) inches (152 mm) in height above the flood-level rim of the plumbing fixture it serves before being connected to any other vent. Vents less than six (6) inches (152 mm) above the flood-level rim of the fixture shall be installed with approved drainage fittings, material, and grade to the drain.
I would like to change these S traps out for P traps and replace part of that drain line this weekend or next. I can not run a vent in the typical routing as the tub drain comes back under the tub and 1.5 inches of cement and tile and is butted up to a 6"x12" supporting beam on the front side.
If I extend the horizontal line another 4 feet and then go vertically about 16-18 feet and tie in to a 2" vent that goes to the roof, will I gain enough to make the effort worth while? Would this be consider a valid except under 905.3?
905.3 Unless prohibited by structural conditions, each vent shall rise vertically to a point not less than six (6) inches (152 mm) above the flood-level rim of the fixture served before offsetting horizontally, and whenever two (2) or more vent pipes converge, each such vent pipe shall rise to a point not less than six (6) inches (152 mm) in height above the flood-level rim of the plumbing fixture it serves before being connected to any other vent. Vents less than six (6) inches (152 mm) above the flood-level rim of the fixture shall be installed with approved drainage fittings, material, and grade to the drain.





