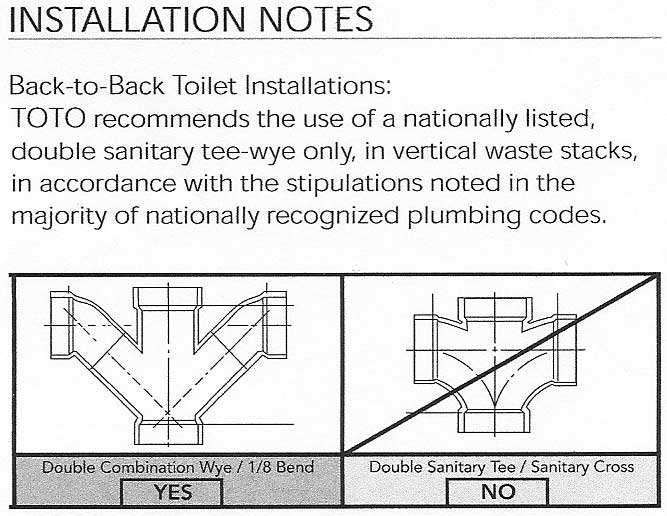natalie559
New Member
Carry over question from this thread: https://terrylove.com/forums/showth...eplace-wall-hung-or-go-floor-mounted-pictures
The plumber installed what looks to me to be a double sanitary tee between the walls, I just was looking through the manual and noticed that is not recommended. Why would they have done this then? Will we have problems? We want to finish the bathroom, get the floor down etc and now it's a Saturday and we cannot ask the plumber. Maybe space was a reason they chose that fixture? It looks to me that we have a large vent pipe if that makes a difference. You can see where their connection sits at a joint or whatever its called in the lower fixture, they didn't want to connect lower due to height of toilet plumbing then would also have created a need to re route some tub drain pipes. Toilet installed on other side looks and works great!

The plumber installed what looks to me to be a double sanitary tee between the walls, I just was looking through the manual and noticed that is not recommended. Why would they have done this then? Will we have problems? We want to finish the bathroom, get the floor down etc and now it's a Saturday and we cannot ask the plumber. Maybe space was a reason they chose that fixture? It looks to me that we have a large vent pipe if that makes a difference. You can see where their connection sits at a joint or whatever its called in the lower fixture, they didn't want to connect lower due to height of toilet plumbing then would also have created a need to re route some tub drain pipes. Toilet installed on other side looks and works great!

Last edited by a moderator:






