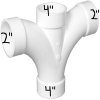slowgsxr97
Member
Im putting a double sink vanity in my bathroom. The main stack to the house is in the center of the vanity its 4" the sinks will be the first thing to drain in it.
I think I need a fitting like this

Or what should I use to tie in the double sinks? The center of each sink will be 15" from the stack, is this proper venting for a double vanity, since its the first thing to drain on the main stack? Am I on the right track here? Thanks in advance, sorry for all the beginner questions.
I think I need a fitting like this

Or what should I use to tie in the double sinks? The center of each sink will be 15" from the stack, is this proper venting for a double vanity, since its the first thing to drain on the main stack? Am I on the right track here? Thanks in advance, sorry for all the beginner questions.
Last edited:





