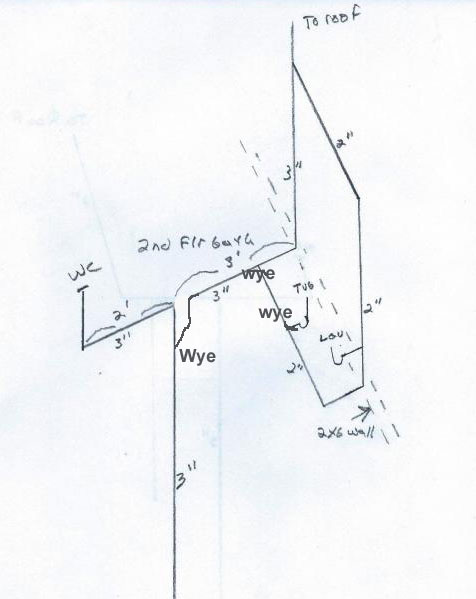Good morning, My name is Dan and I just joined the forum and I'm hoping I can get some expert opinions. I have a few questions but I'll start with one that I've researched on here but haven't found what I'm looking for. It concerns my 3" soil stack on the second floor. I've attached a diagram of what I want to do. My question is about the 3' section of 3" pipe that runs horizontal and then goes vertical thru the roof and if it looks ok or do I have to change it? If this doesn't work then my thinking is to use a 3" elbow with a 2" side inlet at the horizontal vertical joint to meet code. My other question is do I have to vent the tub/shower or is the back venting of the Lav good enough?
Thank you.
Dan
Thank you.
Dan


