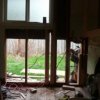A Kerdi shower functions fine either with a foam pan or a mudbed. The advantages of the mudbed are that it can be made to your exact size and is inexpensive, at least for the materials. The foam one, if it meets your size and drain location (or you can cut it symmetrically) also works fine. The test results show it has a compression strength of over 500psi once the membrane and tile are installed...way more than is necessary unless you may be standing on it in high-heel shoes! Some bridges are now using foam as the core of the supports...held in place with concrete. John Whipple thinks anything in foam is junk...so, if you discount that, you'll never get as accurate of slopes as easily without it. I've done both, it just depends on the circumstances. As I get older, while I can, I pay the consequences of dealing with the weight of mixing, lugging, setting the stuff...it was certainly much easier when I was younger! The pan needs to be set over plywood, not planks, so you'd need at least to add a layer of 5/8" ply on your planks. You could do a mudbed on them, but that would make it slightly thicker overall, since the mudbed needs some thickness over a subfloor for strength, the foam will survive fine IF the area is level, or you make it level first. ANother advantage of a mudbed...you can easily get things nice and level.
If you want a bench in the shower, there are lots of ways to make one. WHen using Kerdi, you can do a monolith, a wooden framed, a foam, and one I've used and like, a floating bench (
www.betterbench.com). I like the floating bench in a smaller shower since if you're facing it, your feet can use that space, otherwise, the shower just feels smaller. The key is to just make sure it is solid and you cover it like the walls of your shower with the membrane. Most come with a slope, but if not, add one, and then tile it.
If you want a friendly group to help, check out
www.johnbridge.com. There, you'll get multiple professional's opinions, rather than one, here. They've helped literally thousands of people build reliable showers with various methods, including Kerdi, but also Noble, Wedi, and conventional methods...there are lots of tested, approved methods, and any done right works. Building a shower isn't hard, but it is detail oriented...well, it can be hard work, but not hard to comprehend. There's no reason to try to reinvent the wheel...the approved methods are pretty well laid out. You just need to pick one, and run with it.
If someone isn't familiar with Kerdi and how to use it, or willing to study a little bit and ask questions, you could run into issues. But, that's true with any shower construction method...there's a right way to do it, and lots more wrong ways. The basics on Kerdi are pretty simple, though...wash down the walls to get dust off and add some moisture so they don't suck it out of your thinset before you get the membrane on, embed it properly in the thinset - pull back a section to check for coverage (it should have an even cover of thinset embedded into the fabric's fleece), and have at least a 2" overlap on any seams. If you have full coverage and the overlap and use the proper sized trowel, it works. Doesn't matter if you do it in smaller pieces as you learn the technique. Working with really large pieces is not a good idea when you are just learning, but most people catch on fairly quickly.
I find it works better for me to put up the Kerdiband first, then put the sheets over them. The thinner, smaller, strips of Kerdiband lay into place better that way, and you aren't catching the edge when smoothing and embedding it with the second layer . That's also the way they show it being done on the video, but either way works fine.




















