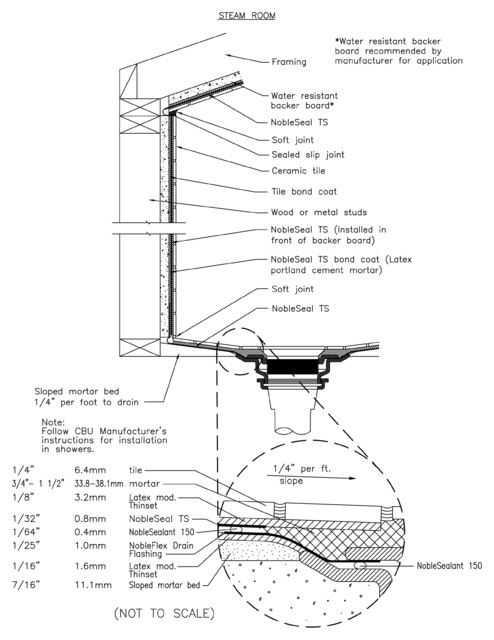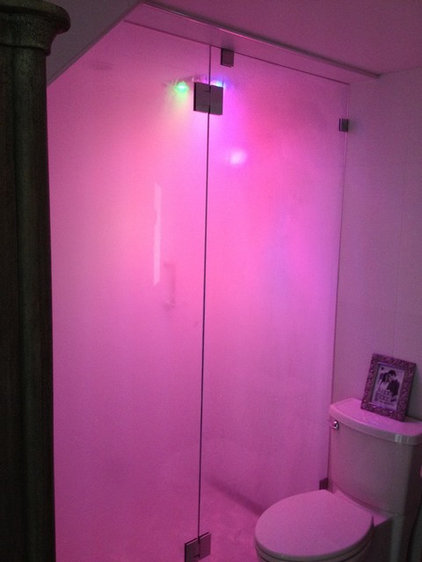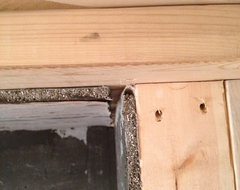Photo: Steam Shower -
Source
Building Steam Showers is much tricker than most people think and much more detailed than most installers have ever imagined. One of the most asked questions of me by my online clients on the subject of steam shower construction (other than what the best membrane) is
"How the Hell do you build a sealed slip joint?". This is a good question and one that is very hard to explain. When discussing this detail so much confusion over the detail starts to arise. Look at the steam shower above I build a year back. Look at the volume of steam and steam rises. The most heat and steam concentrated at the ceiling.
So how do you make a sealed slip joint? I'm working on a simple approach on my current steam shower project here in Vancouver and thought I would share a few of the photo's and the process here in the hopes of helping out more people.
So first. Lets look at a few photos of a Sealed Slip Joint.
Now finding out how to make this sealed slip joint will drive you crazy. I love
John Bridge's explanation here on this page. He says
"I think it's a normal joint where one plane of tile goes behind the other. More TCA jibberish. Sometimes those guys sit around the table and create new words and terms." - now that makes it all clearer doesn't it... lol
I have asked many men about this detail. Even the men at Noble Company who's cross section is my standard and never once has the detail been explained properly to me. The closest I have gotten is the detail is designed to allow a little movement. The fold (not really shown in the two images above) creates slack I think and this helps with the overall design and function of the steam shower. BUT - how the hell do the corners work out.
Lets look at Noble Company's Steam Shower Specification. This is the best diagram online and here it is.
Photo: Noble Company's Steam Shower Specification -
Source -
Page
Notice the Sealed Slip Joint. Notice the roll in the corner. Notice that the backer boards do not meet nor are they sealed together. All details that make you wonder how to achieve this with out screwing up your shower and making this wall to ceiling point a weak link in your vapour armour.
So - I hope everyone has not falling to sleep because my little detail below is my version of a sealed slip joint.






