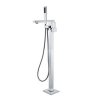We are in the midst of our reno and have several problems now that we've torn out all the walls etc... naturally happens I suspect when you see what is under the drywall and flooring! Been able to solve most but have come up with a problem with one of our faucets we bought a year ago while we were stockpiling our wish list items.
We have opened up our freestanding tub filler only to find there were no instructions for installing it (photo below)... most of the unit looks self explanatory except the way to attach it to the floor... anyone have any ideas as to who makes this unit? The only words on the side are LUKX... it has a solid feel to it, unlike some of the other ones we saw, thus the reason we chose it... unfortunately we bought it from a bath shop (at the same time as our Caml Tomlin Venetian tub over a year ago... alas the bath shop has now moved apparently...

We have opened up our freestanding tub filler only to find there were no instructions for installing it (photo below)... most of the unit looks self explanatory except the way to attach it to the floor... anyone have any ideas as to who makes this unit? The only words on the side are LUKX... it has a solid feel to it, unlike some of the other ones we saw, thus the reason we chose it... unfortunately we bought it from a bath shop (at the same time as our Caml Tomlin Venetian tub over a year ago... alas the bath shop has now moved apparently...




