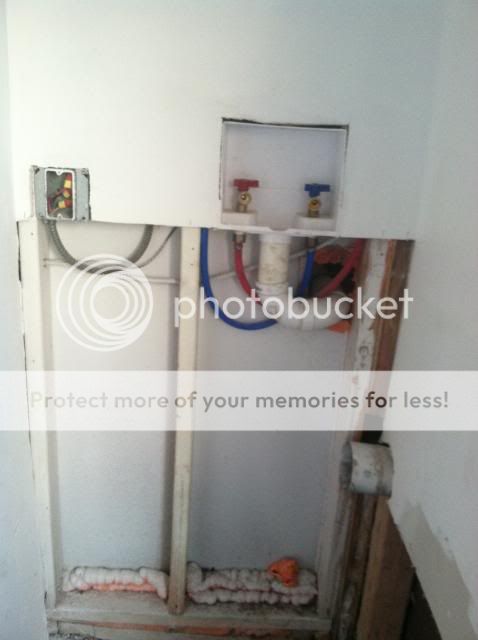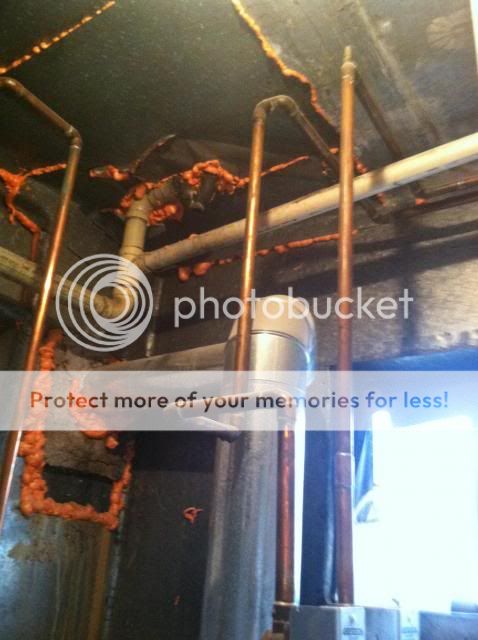so a aav is a nogo anywhere on a washer? I have read and seen it used on washers before on sites although i know not all diy sites can be trusted. I may be able to run the horizontal lower if i replace a large section of piping ( around 12' ) to where it tees off to the upstairs tub/sink branch leading to the main. Do you think its possible its somehow vented already somewhere like a wet vent setup or something? Reason i ask is because i found old pics of my house and it seems the piping was always ran like this and we havent had any washer issues in more then 15 years. Im not sure if it never had a trap but the horizontal coming into the wall there is a old pipe thats been there for years and i am sure there was never any other piping going to that area.
I do want to add a p-trap for sure but as far as the venting im not sure what to do or if its vented somehow as we never had issues like i said. Since the horizontal pipe was always in the same place it is now im guessing it was never trapped due to the height unless the trap was high up.
Heres some pics of the way its ran. In the pics the pipe coming from the washer box goes through the wall ,along the wall behind the boiler where it turns a corner and stays along that wall until it hits the sanitary Tee .The vertical pipe the tee is on runs upstairs to the tub and branched off the tub with p-trap and branched going to the sink .Going down vertically from the washer Tee the pipe goes straight to the end of the 4" horizontal main line under the floor.
On the main line gojng towards the street from the end is the pipe i just said above then a large 4" pipe tee off of it which runs up the wall and goes to the upstairs toilet and i believe up to the roof . After that is a tee which runs to the kitchen sink(2" pvc) .After that is a 4"pvc pipe tee off going to the downstairs toilet on the other side of the house .A few ft from the toilet there is a 2" pipe tee off of it running to the downstairs sink .That pipe continues up the wall to the roof . Back to the main,after the downstairs toilet it continues on the the front of the house still running horizontally under the floor where it reaches a tee which goes to a outside vent and right after that is the main trap to the street.
That is all the plumbing in the house. Now does that 4" vent i mentioned vent everything on that side of the house minus the downstairs toilet and sink on the other side of the house which has its own vent?
Pics

pic below is then end of the pipe that goes to the washer box above(midwall) .

Above the pipe in the previous pic is the pipe coming off the same vertical going to the tub and sink upstairs


Here is where that vertical pipe ends at the main just on the other side of the wall (pipe following the pink line)

I have been trying hard to find out how this house is vented . Any advise on the washer from this?









