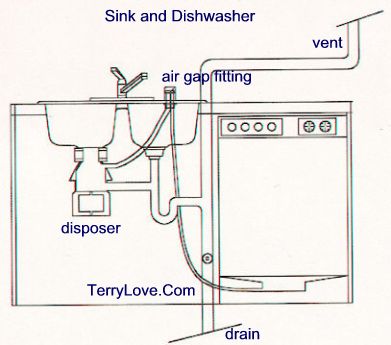Hello,
I hate to push up an old topic, however jaydub2010 had the exact same question that I did. I live in Seattle in a midrise (7 floors) for some reference.
What Terry posted is the standard way to vent if you have a two tier peninsula or if the sink is against a wall, however what jaydub2010 wanted/wants to do is change the two tier peninsula to a single tire which means that it is impossible to get 6" above the floor line until you are at the next wall.
My question is the same, I am removing a pony wall which removes my horizontal vent that is 6" above the floor line are there any possible ways to vent this with a modified loop vent differently for a peninsula then a island? The reason I ask is that the peninsula shouldn't require the foot vent to be under the floor as it could be behind the cabinets just below the floor line and then do the traditional loop correct?
Are there any other ways to vent a peninsula then a studor or loop if you are within 4 feet of the stack and you aren't required to put all the plumbing below the floor?
Perhaps I am looking at this all wrong, would a dirty arm work even though you are not at the 42" spot?
jaydub2010 if you are reading this, what was the solution you came up with in the end?

