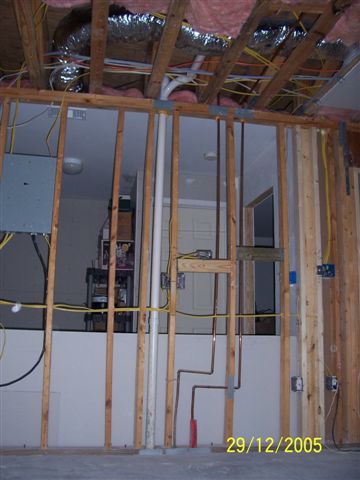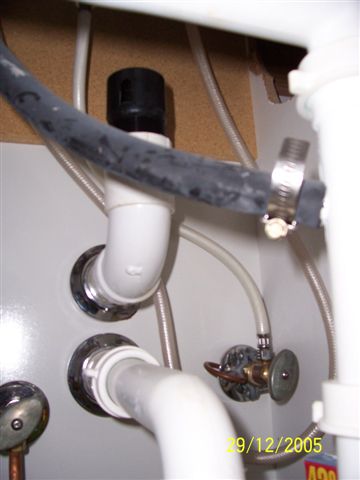Thanks in advance ...
We opened a wall in our semi-finished walkout basement to re-work electrics and add a stand by gen ... Finished basement will act as guest suite and "shelter" as required .. and a kitchenette with gas stove...appears the capability is also there for a sink to be included in plans..
Question / situation: There is a 2 in DWV coming straight down from upper floor and into slab...and assumed to final drain system. Hot and Cold Copper Feeds for the Upper floor are there as well, run parallel to DWV.
- The 2 in DWV services the Washing Machine, Dishwasher and Kitchin sink...The Kitchen sink has an upper PVC pipe with a mechanical vent installed, the dishwasher drain also connects to sink drain system ...and I presume the washer not only drops into DWV but also has the vent to the roof .. can see proximate location outside above laundry room ..
-- On the Lower Floor ( Basement ) can I tap into the 2 in DWV and add a kitchen sink on the lower floor ..would have to add approx 16 in run to get between the adjacent stud frame and was thinking all I would need is a Studdor or Mechanical vent...kind of like an Island sink ..( I Presume it is a Wet Vent System and I dang sure don't want to tap in and have upstairs sink and washer drain into sink downstairs)
I also presume a mechanical vent is ok in FL Panhandle (Okaloosa County) as our Kitchen sink is near enough an island and has mechanical vent installed..
House built Sep 2001..
Comments suggestions appreciated...
-darryl
We opened a wall in our semi-finished walkout basement to re-work electrics and add a stand by gen ... Finished basement will act as guest suite and "shelter" as required .. and a kitchenette with gas stove...appears the capability is also there for a sink to be included in plans..
Question / situation: There is a 2 in DWV coming straight down from upper floor and into slab...and assumed to final drain system. Hot and Cold Copper Feeds for the Upper floor are there as well, run parallel to DWV.
- The 2 in DWV services the Washing Machine, Dishwasher and Kitchin sink...The Kitchen sink has an upper PVC pipe with a mechanical vent installed, the dishwasher drain also connects to sink drain system ...and I presume the washer not only drops into DWV but also has the vent to the roof .. can see proximate location outside above laundry room ..
-- On the Lower Floor ( Basement ) can I tap into the 2 in DWV and add a kitchen sink on the lower floor ..would have to add approx 16 in run to get between the adjacent stud frame and was thinking all I would need is a Studdor or Mechanical vent...kind of like an Island sink ..( I Presume it is a Wet Vent System and I dang sure don't want to tap in and have upstairs sink and washer drain into sink downstairs)
I also presume a mechanical vent is ok in FL Panhandle (Okaloosa County) as our Kitchen sink is near enough an island and has mechanical vent installed..
House built Sep 2001..
Comments suggestions appreciated...
-darryl


