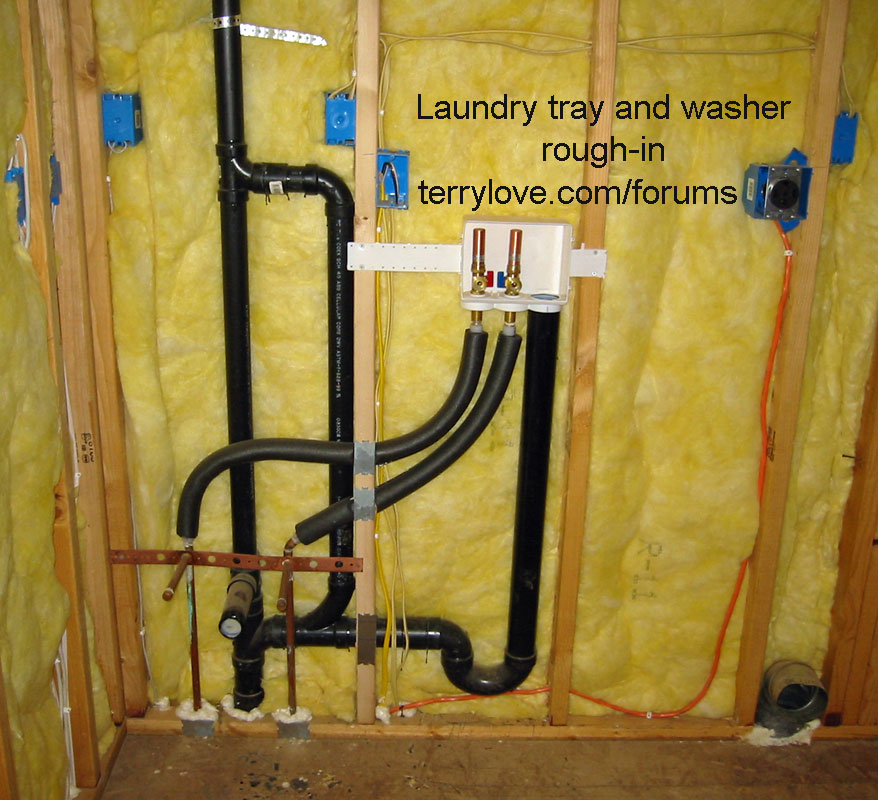I want to install a washer and need help with the drain.
I currently have two vertical 2" pipes (black pipe) running through the house, but only one vents through the roof. I assume the other connects to the first in the attic (haven't checked though). The one through the roof has a 2nd floor kitchen sink attached to it via horizontal drain with P trap as shown on diagram. The one that connects in the attic (I assume) has a 1st floor horizontal drain with P trap as shown on diagram.
Both pipes continue into the basement and turn horizontal with cleanouts as shown in diagram, connect to eachother and then finally connect to a 4" drain pipe that is leaving the house to sewer.
I have two options as I see it, the first involves tearing out a lot more plaster and lathe, finding the 1st floor vertical drain in the exterior wall, and cutting through some studs with a 2" diameter pipe and P trap to connect to that vertical drain.
The second I like better, but am not sure if it is correctly "vented" or allowed. It involves dropping a 2" drain pipe from the washer into the basement and tieing in to the existing "1st floor kitchen sink" pipe at the cleanout, providing a new clean out afterwards, as shown in 2nd diagram.
Whatever I do, I need to replace the "1st floor kitchen sink" pipe in the basement at the horizontal run, because it's leaking. I was considering replacing all of the 2" black pipe in the basement because it all looks pretty bad along the horizontal runs. View attachment option 1.pdf View attachment option 2.pdf
I currently have two vertical 2" pipes (black pipe) running through the house, but only one vents through the roof. I assume the other connects to the first in the attic (haven't checked though). The one through the roof has a 2nd floor kitchen sink attached to it via horizontal drain with P trap as shown on diagram. The one that connects in the attic (I assume) has a 1st floor horizontal drain with P trap as shown on diagram.
Both pipes continue into the basement and turn horizontal with cleanouts as shown in diagram, connect to eachother and then finally connect to a 4" drain pipe that is leaving the house to sewer.
I have two options as I see it, the first involves tearing out a lot more plaster and lathe, finding the 1st floor vertical drain in the exterior wall, and cutting through some studs with a 2" diameter pipe and P trap to connect to that vertical drain.
The second I like better, but am not sure if it is correctly "vented" or allowed. It involves dropping a 2" drain pipe from the washer into the basement and tieing in to the existing "1st floor kitchen sink" pipe at the cleanout, providing a new clean out afterwards, as shown in 2nd diagram.
Whatever I do, I need to replace the "1st floor kitchen sink" pipe in the basement at the horizontal run, because it's leaking. I was considering replacing all of the 2" black pipe in the basement because it all looks pretty bad along the horizontal runs. View attachment option 1.pdf View attachment option 2.pdf
Last edited:

