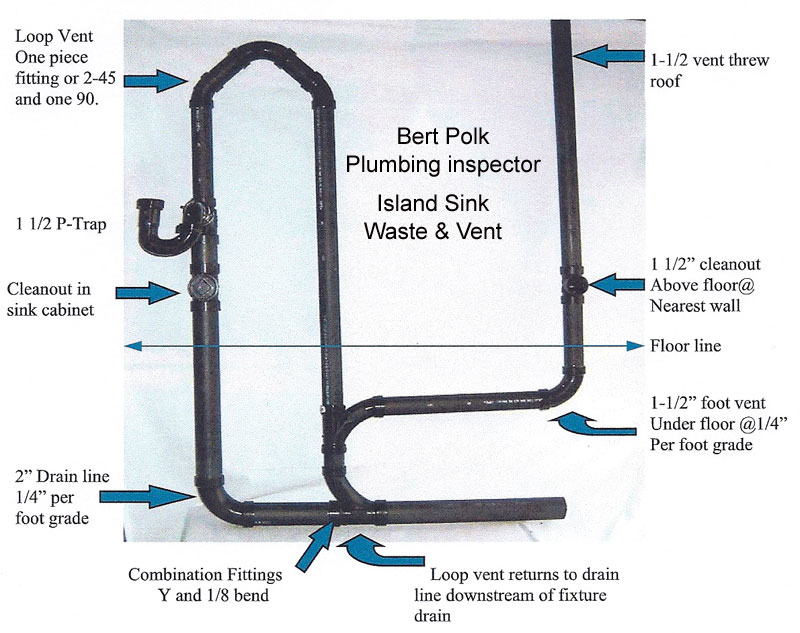http://www.patrickdaley.com/wpg2?g2_view=core:DownloadItem&g2_itemId=42781 - Rendering, look at this first.
http://www.patrickdaley.com/wpg2?g2_view=core:DownloadItem&g2_itemId=42322 - Actual picture.
http://www.patrickdaley.com/wpg2?g2_view=core:DownloadItem&g2_itemId=42757 - Actual picture.
So what you're looking at is part of my basement except for the toilet, tub, and sink, which are actually on the first floor. (I just included those fixtures for perspective). The waste stack from the first floor bathroom runs inside the blue column/soffit and under the basement slab. The waste drain and supply lines are right there so getting that part done for a wet bar shouldn't be too bad. The cabinets are not installed yet, obviously. The wet bar vent will get tied in up on the first floor to the vent stack for the bathroom. I'd like to run the wet bar vent vertically inside the existing column/soffit that contains the waste drain and then inside the wall as close to the current vent stack as possible. My biggest question is how to get there. At some point I will have to run the wet bar vent horizontally to get over to the vent stack. Would this setup count as an island where a loop vent could be used? I'm not sure how else to run this because if I went straight up with the vent from the basement floor I'd end up in the middle of the floor in a bedroom. Another point of clarification I could use is whether the 6" rule applies to just the wet bar or to all of the fixtures on the first floor, too.
I do have a quote from a plumbing company to do the heavy lifting, but we haven't gone over in detail how they plan to run the vent and I'd like to have some ideas on how it could be done. I'm in Minnesota, by the way.
Thanks!



http://www.patrickdaley.com/wpg2?g2_view=core:DownloadItem&g2_itemId=42322 - Actual picture.
http://www.patrickdaley.com/wpg2?g2_view=core:DownloadItem&g2_itemId=42757 - Actual picture.
So what you're looking at is part of my basement except for the toilet, tub, and sink, which are actually on the first floor. (I just included those fixtures for perspective). The waste stack from the first floor bathroom runs inside the blue column/soffit and under the basement slab. The waste drain and supply lines are right there so getting that part done for a wet bar shouldn't be too bad. The cabinets are not installed yet, obviously. The wet bar vent will get tied in up on the first floor to the vent stack for the bathroom. I'd like to run the wet bar vent vertically inside the existing column/soffit that contains the waste drain and then inside the wall as close to the current vent stack as possible. My biggest question is how to get there. At some point I will have to run the wet bar vent horizontally to get over to the vent stack. Would this setup count as an island where a loop vent could be used? I'm not sure how else to run this because if I went straight up with the vent from the basement floor I'd end up in the middle of the floor in a bedroom. Another point of clarification I could use is whether the 6" rule applies to just the wet bar or to all of the fixtures on the first floor, too.
I do have a quote from a plumbing company to do the heavy lifting, but we haven't gone over in detail how they plan to run the vent and I'd like to have some ideas on how it could be done. I'm in Minnesota, by the way.
Thanks!



Last edited by a moderator:

