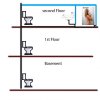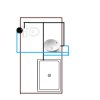Beamar
New Member
Remodeling my second floor bathroom and adding a shower. Main reason for the remodel is the plumbing in the floor was leaking every time someone used the sink.
The house is from I believe 1952, But you can tell someone added the dormer for the bathroom at a later time, not sure when.
After demoing the whole bathroom, I found where it was leaking. The sink didn't use a pea trap. It had an interesting setup where the water went straight down under the floor and then went to kind of like a catch basin thing. The drain water entered from the bottom and then went up into the drain. Hopefully that makes sense.
Anyways, What I believe was happening was the drain going to the main stack was clogging and causing a backup. The water would fill up in the sink, which appeared to be higher than the vent, and would pour out of there.
So my first question, my vent not only vents outside but also into my attic space. A friend whole is also a DIYer said that I need both otherwise I would have poor draining. Personally that doesn't make sense to me and I would think I would have sewer gases going into my attic space.... Do I need both or just the one going out of the wall?
2) Currently, you can see the vent going outside is going out the side of the wall. Is there a certain height that the vent should be about say the sink? I think the main reason for leaking I had was because it would backup and the vent (going to the attic) was lower than the height of the water in the sink.
3) Can I add a drain for the shower into the plumbing with the sink?
4) I plan to redo all the plumbing up to the stack from the galvanized to PVC. 2" should be fine for the sink and shower, correct?
Open to any other ideas or suggestions.
Thanks,
Brian
The house is from I believe 1952, But you can tell someone added the dormer for the bathroom at a later time, not sure when.
After demoing the whole bathroom, I found where it was leaking. The sink didn't use a pea trap. It had an interesting setup where the water went straight down under the floor and then went to kind of like a catch basin thing. The drain water entered from the bottom and then went up into the drain. Hopefully that makes sense.
Anyways, What I believe was happening was the drain going to the main stack was clogging and causing a backup. The water would fill up in the sink, which appeared to be higher than the vent, and would pour out of there.
So my first question, my vent not only vents outside but also into my attic space. A friend whole is also a DIYer said that I need both otherwise I would have poor draining. Personally that doesn't make sense to me and I would think I would have sewer gases going into my attic space.... Do I need both or just the one going out of the wall?
2) Currently, you can see the vent going outside is going out the side of the wall. Is there a certain height that the vent should be about say the sink? I think the main reason for leaking I had was because it would backup and the vent (going to the attic) was lower than the height of the water in the sink.
3) Can I add a drain for the shower into the plumbing with the sink?
4) I plan to redo all the plumbing up to the stack from the galvanized to PVC. 2" should be fine for the sink and shower, correct?
Open to any other ideas or suggestions.
Thanks,
Brian










