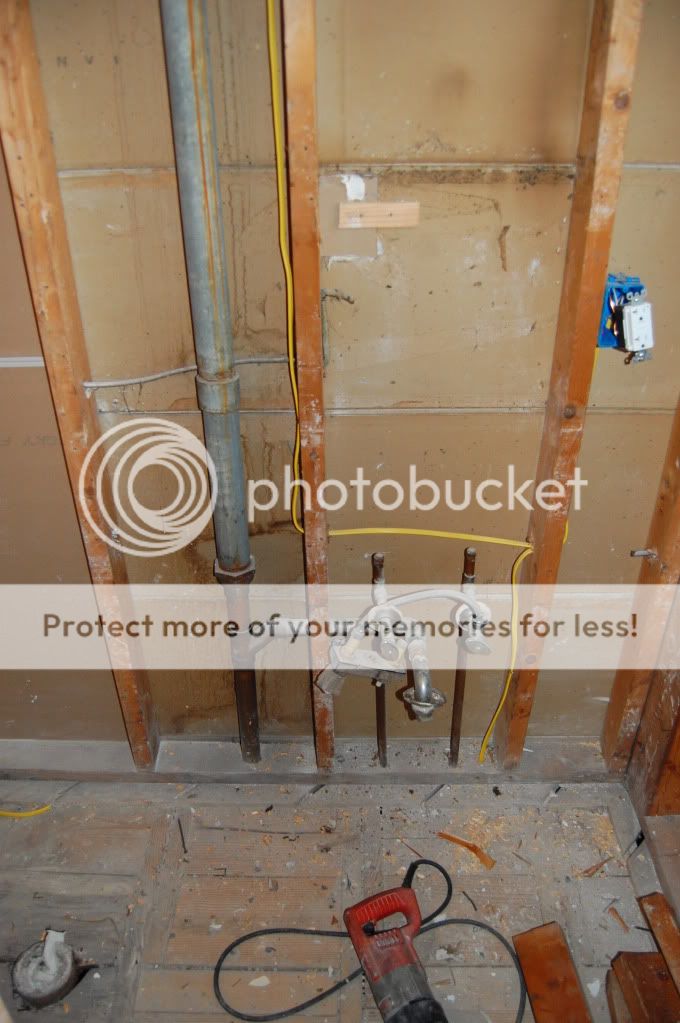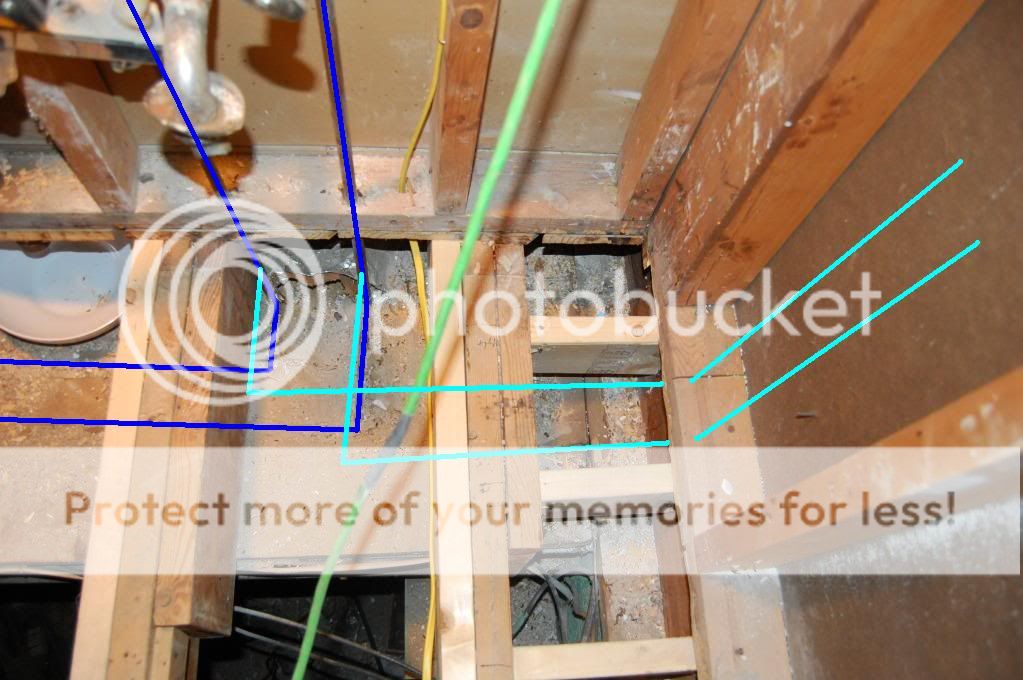Pghsebring
DIY Member
I have a small half bath, 3' x 5' that we're redoing. Here is the current floorplan:

Now, the "west" wall had a toilet, the "north" wall had a sink. The "east" wall is an exterior wall. What i wanted to do was to move the sink on the "north" wall into the "northeast" corner, so, about 2' to the right. Here's what the "north" wall looks like now:

And here is what i want it to look like:

Here is a picture underneath it all looking EAST:

My joists are 2x10, and currently the sink drain goes "over" the ibeam and then meets up with the toilet. Because i want to put it in the corner, it will be close to that brick wall - so how do i make the sink drain meet with the toilet drain? What would you do here? There is only the one vent, btw. I plan on cutting that 3" stack and making everything pvc from the basement floor all the way up to the current galv vent.
Yes, i can rip up that wood floor and drywall out of the ceiling below, but always want to keep extra work to a minimum.
Thanks in advance for any help.

Now, the "west" wall had a toilet, the "north" wall had a sink. The "east" wall is an exterior wall. What i wanted to do was to move the sink on the "north" wall into the "northeast" corner, so, about 2' to the right. Here's what the "north" wall looks like now:

And here is what i want it to look like:

Here is a picture underneath it all looking EAST:

My joists are 2x10, and currently the sink drain goes "over" the ibeam and then meets up with the toilet. Because i want to put it in the corner, it will be close to that brick wall - so how do i make the sink drain meet with the toilet drain? What would you do here? There is only the one vent, btw. I plan on cutting that 3" stack and making everything pvc from the basement floor all the way up to the current galv vent.
Yes, i can rip up that wood floor and drywall out of the ceiling below, but always want to keep extra work to a minimum.
Thanks in advance for any help.




