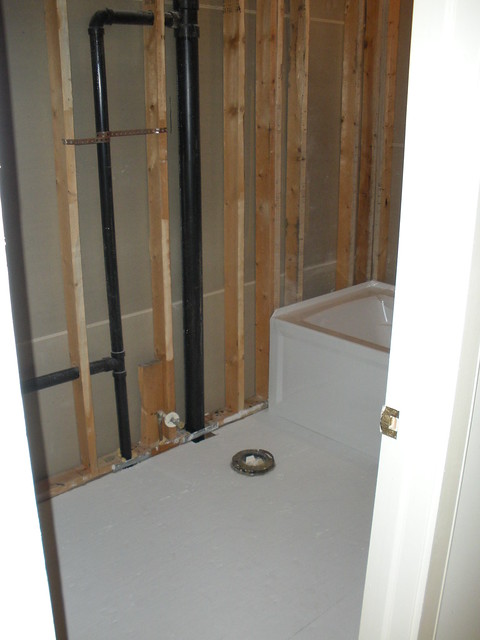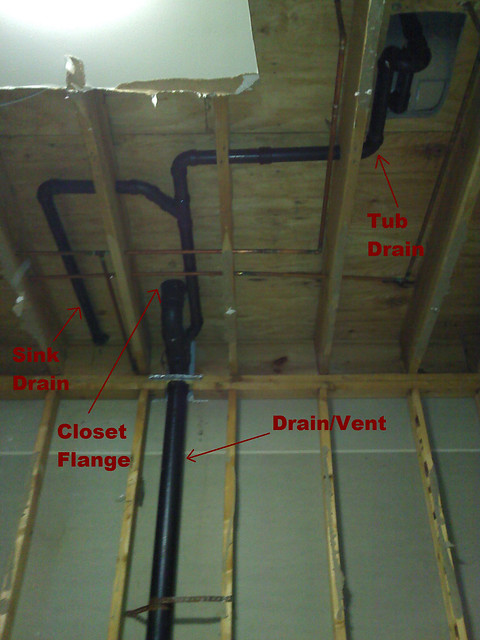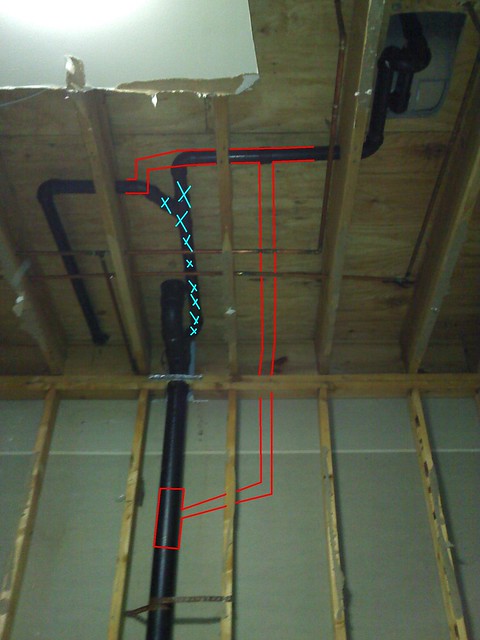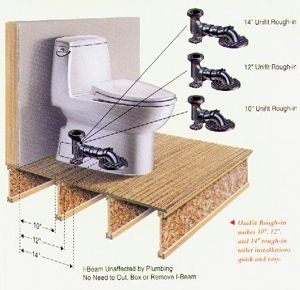monkeystomach
New Member
Hi Everyone; I need your help in relocating a closet flange. The current flange is a little over 14” from the finished wall, and I need it to be 12”, plus I need to move it over 3”. The biggest problem I am having is getting it closer to the wall because there is a sanitary tee that connects a 1.5” shower drain and sink drain, directly behind the closet flange (which prohibits me from moving it closer to the wall). I have attached pictures because I really cannot explain what I am dealing with.
My idea is to connect the shower and sink drain together and run a new 1.5” pip across the ceiling, down the wall and then use a sanitary tee to connect it to the vertical 3” pipe. Please let me know what you think and what I need to do to ensure it is done by code.
Thanks!
-Ed




My idea is to connect the shower and sink drain together and run a new 1.5” pip across the ceiling, down the wall and then use a sanitary tee to connect it to the vertical 3” pipe. Please let me know what you think and what I need to do to ensure it is done by code.
Thanks!
-Ed




Last edited by a moderator:



