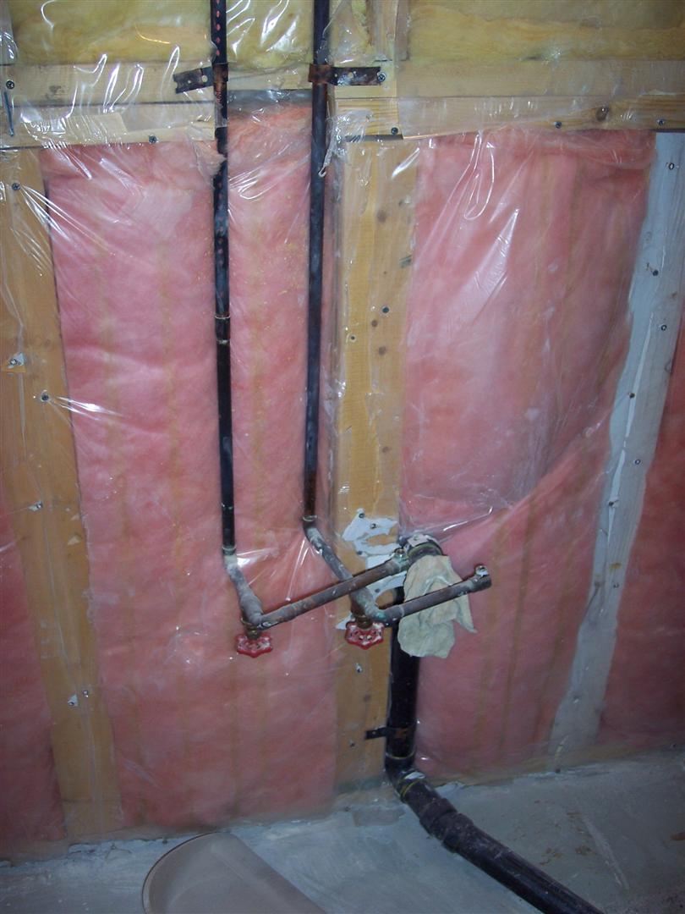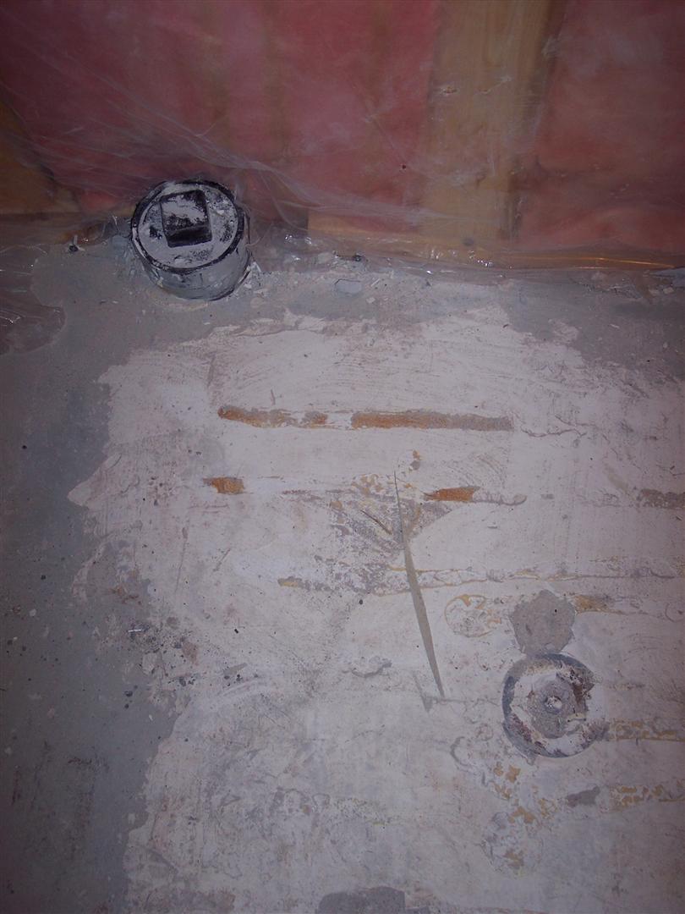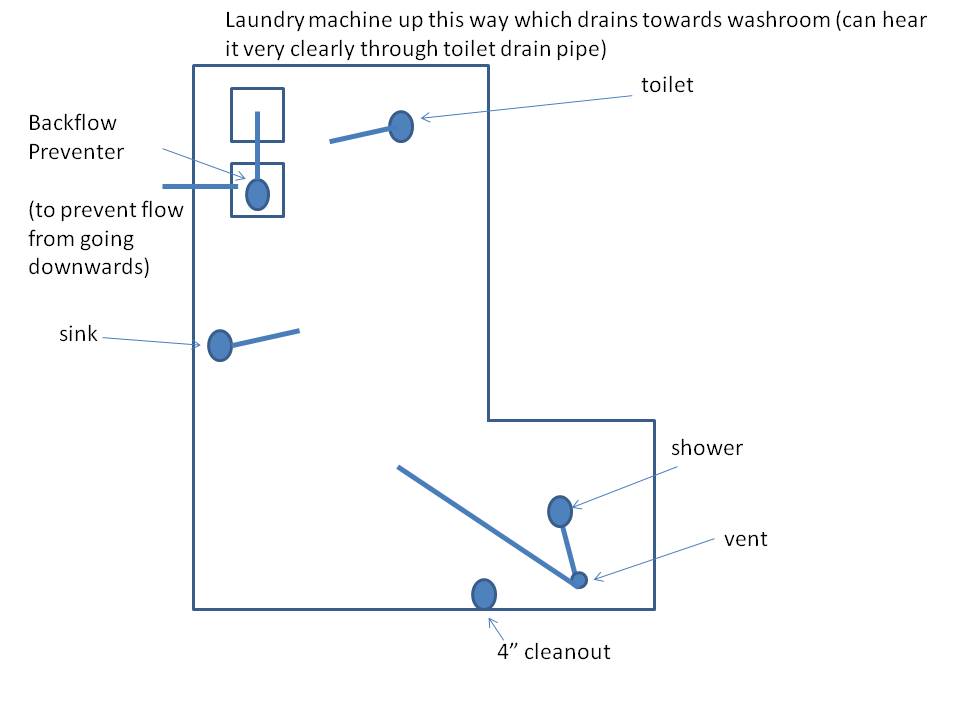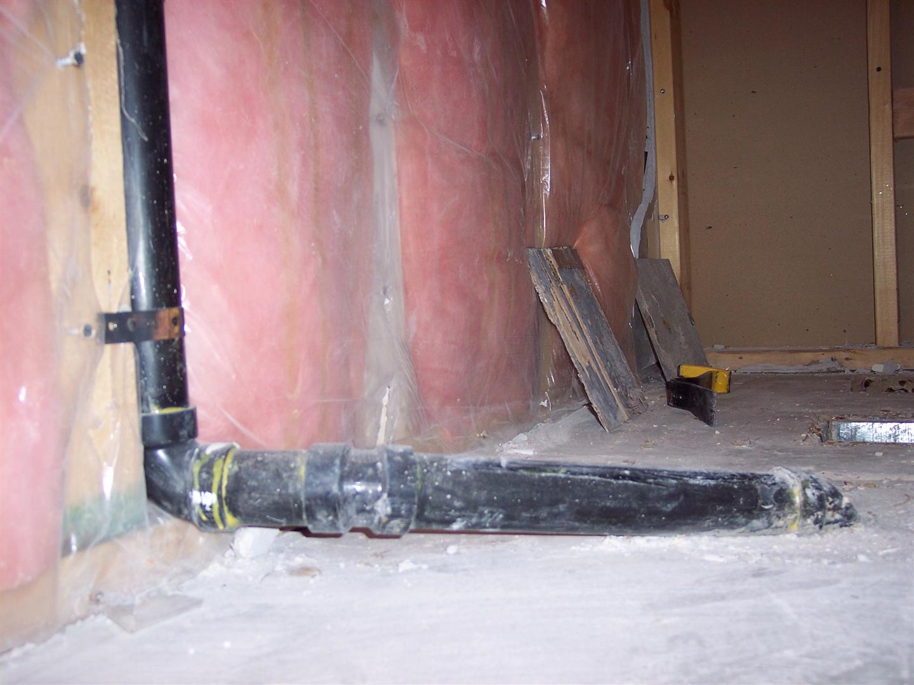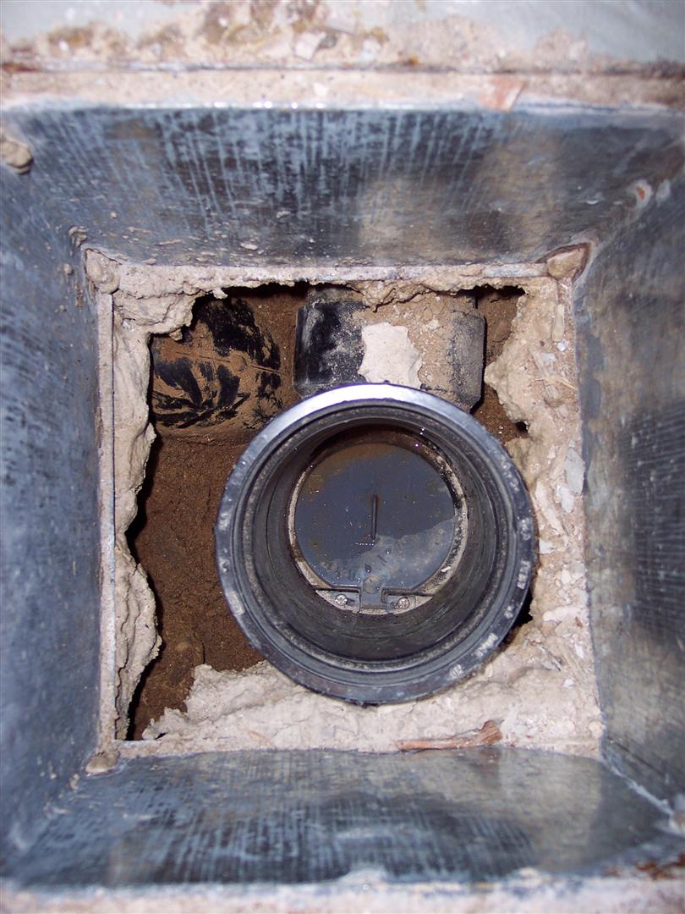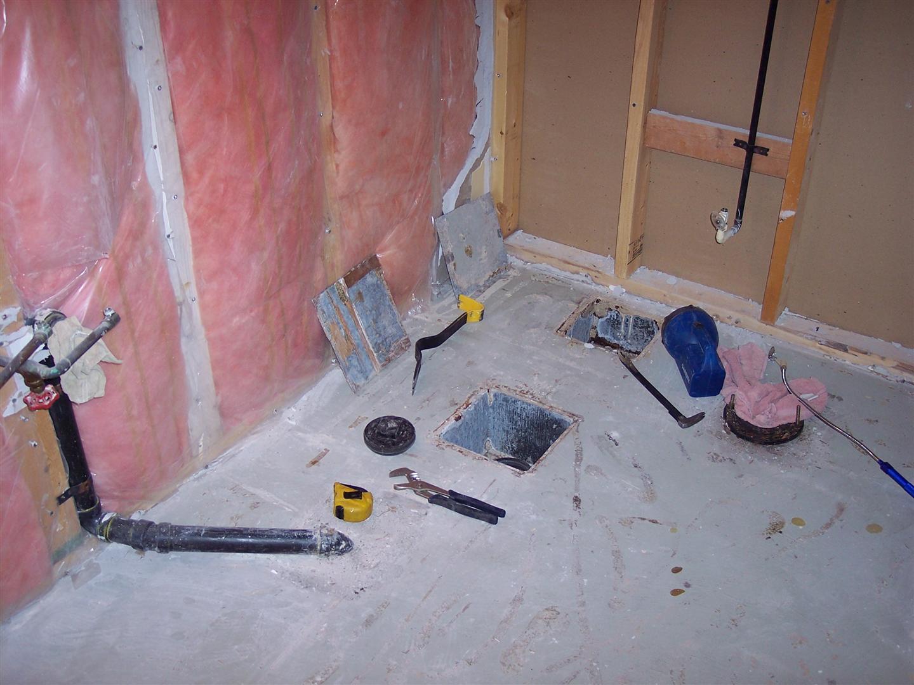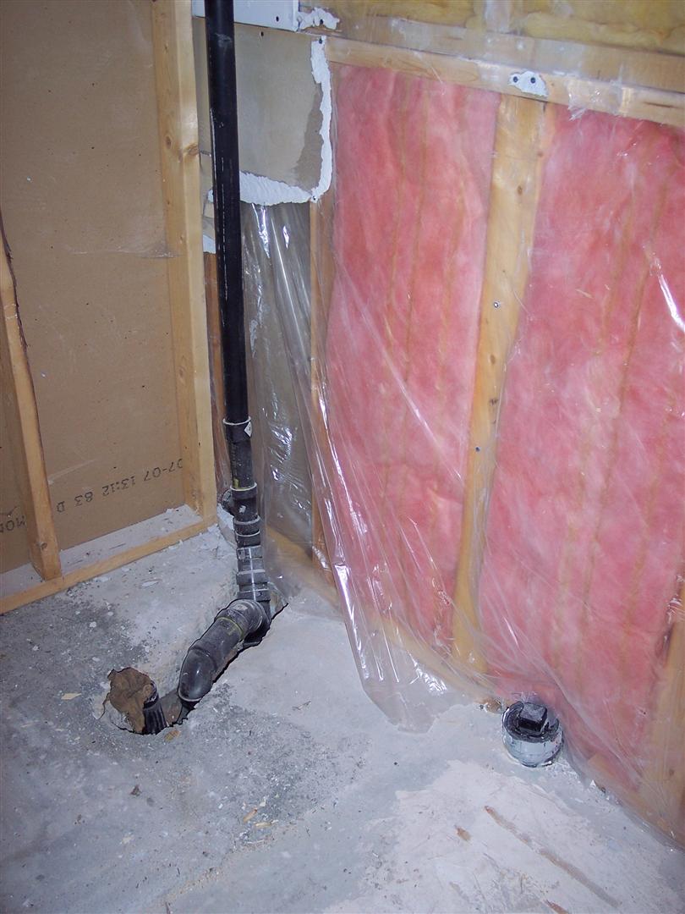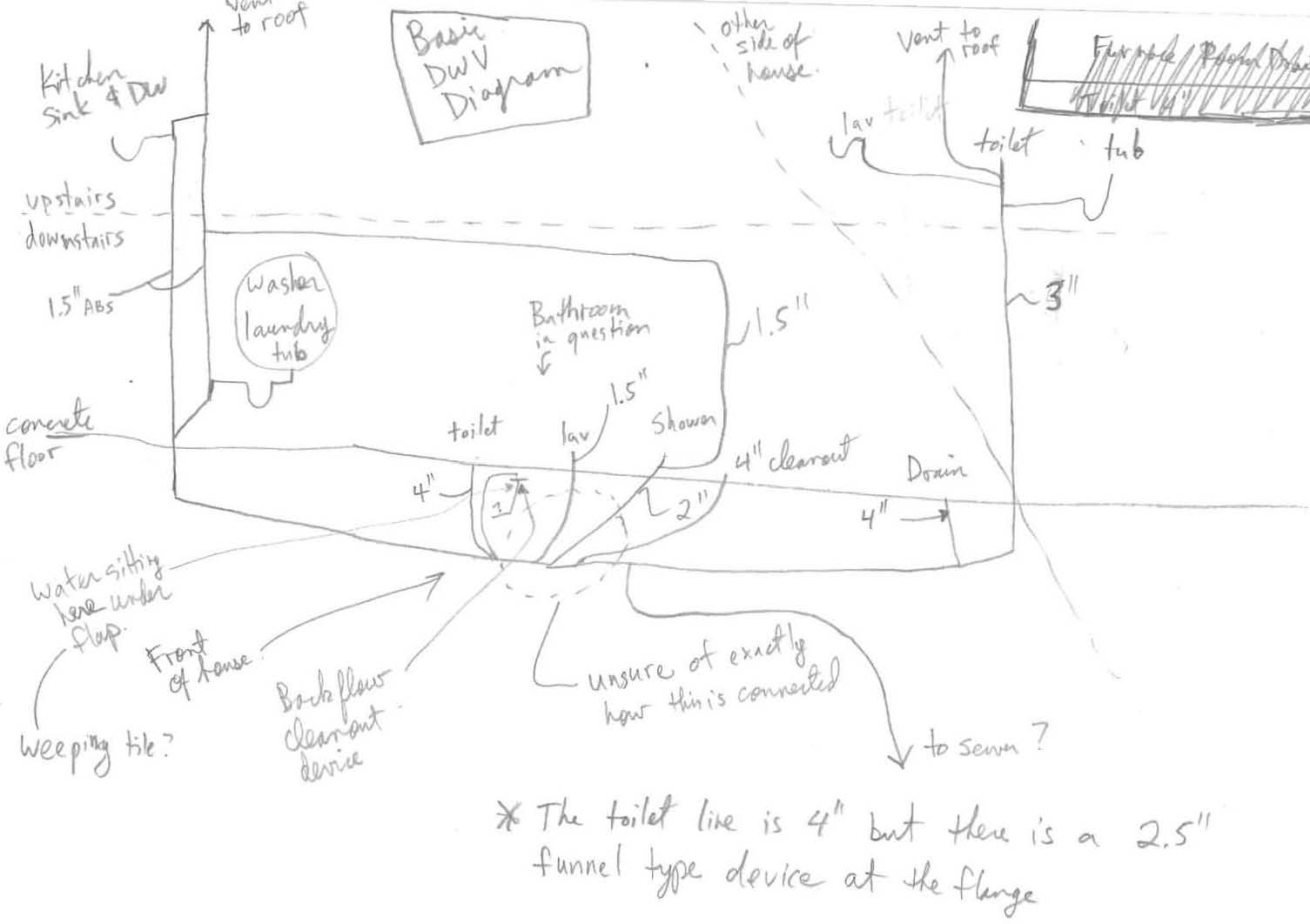lucgallant
New Member
Hi everyone,
we're redoing our bathroom and to avoid inadvertently covering up anything, we've gutted the entire thing. We knew some part of the old shower had been leaking and causing mold, which we found to be the taps (leaking inside the wall...). Also the toilet seems to have leaked at the wax ring some time ago so the underfloor was moldy. Anyway, all ripped out now.
We have a few questions about some of the plumbing aspects of the work. I hope I put in enough detail...
1) There are two cavities inside the concrete under the floor. The one of them has a 4" cap on it, and when I opened it I found a backflow device. The backflow device allows water to flow from below and into the horizontal pipe. I don't really understand when this one is used as we ran some water down the pipes in the area and never saw any water go through there... Any ideas? The other cavity only has dirt and concrete in it, seems to serve no purpose. Image is below:
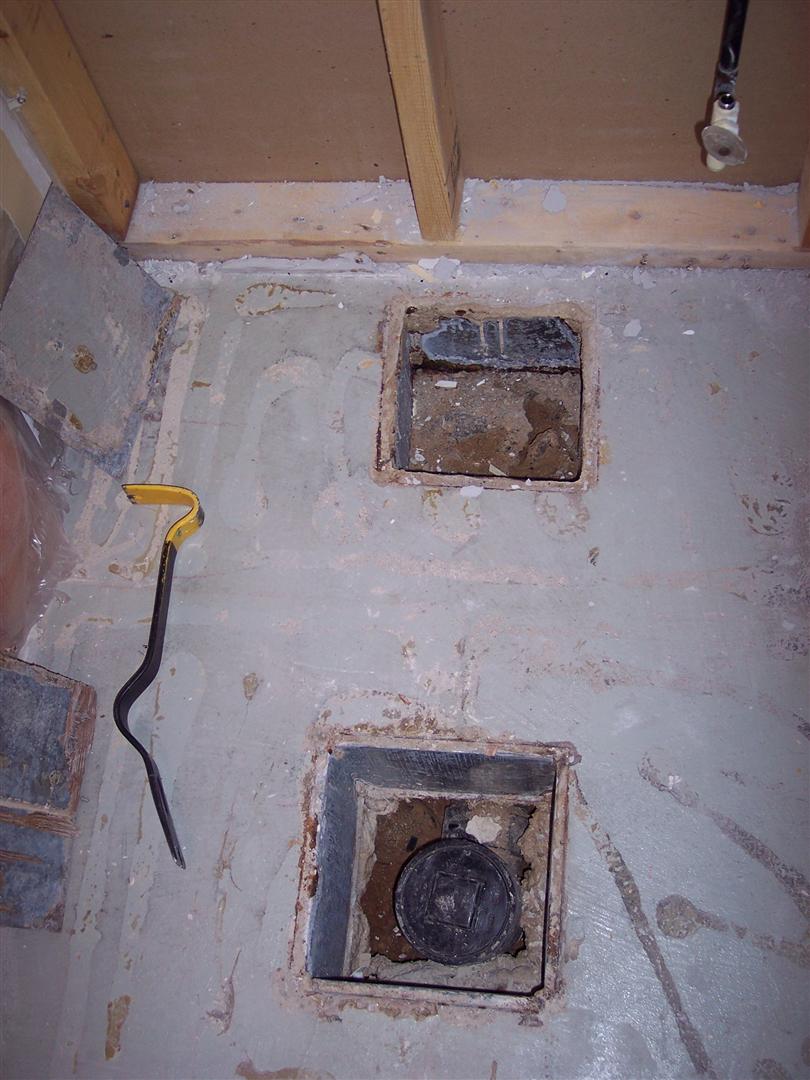
2) Based on the answer for above, what are your thoughts on flooring over this? We are thinking of installing tiles with heat, but based on what access is required to this backflow device, it could impact the flooring type.... Since I've lived here I certainly have not had to access it.
3) The copper piping serving the fixtures seems to be pure black. Touching it leaves a black powder on my fingers. Any ideas on this? The image below shows the pipe and manufacturer:
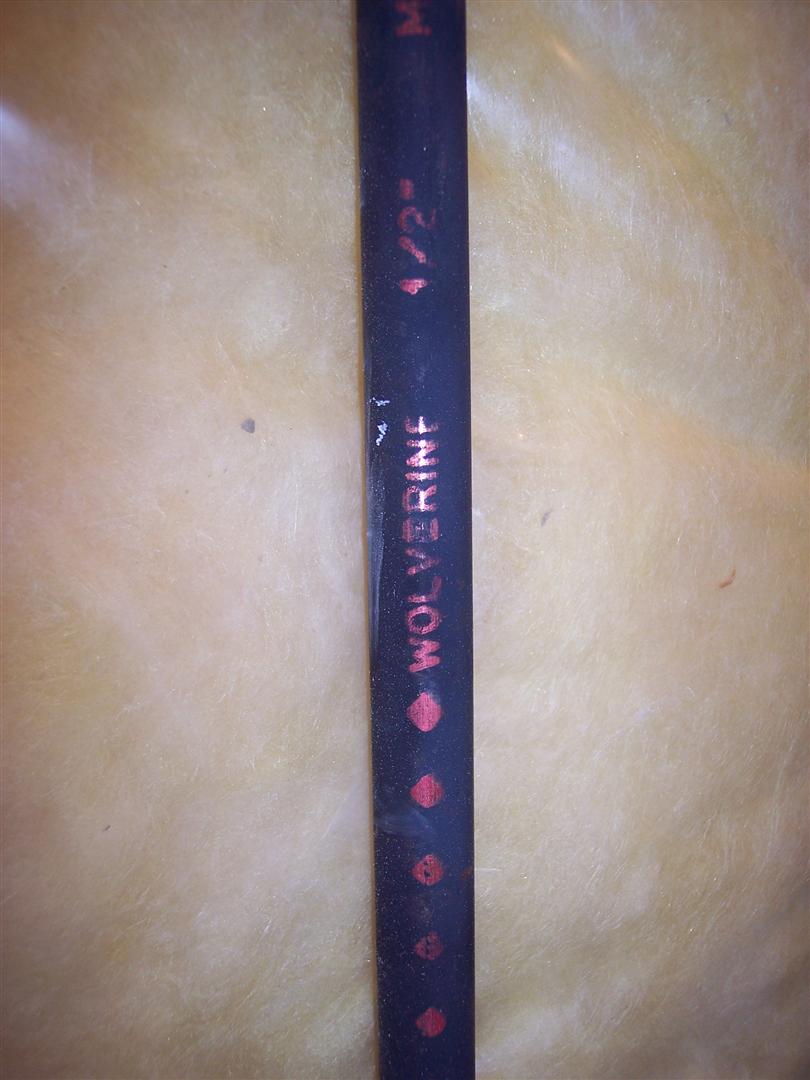
4) I removed all the subfloor (~3/16" plywood) and linoleum under the flange, and what I am left with is shown in the image below. My question is, I want to install tiles, and I feel that the subfloor and tiles will not fit under this flange. Can the top of the flange be flush with the tiling? Or do I have to somehow get the flange raised?
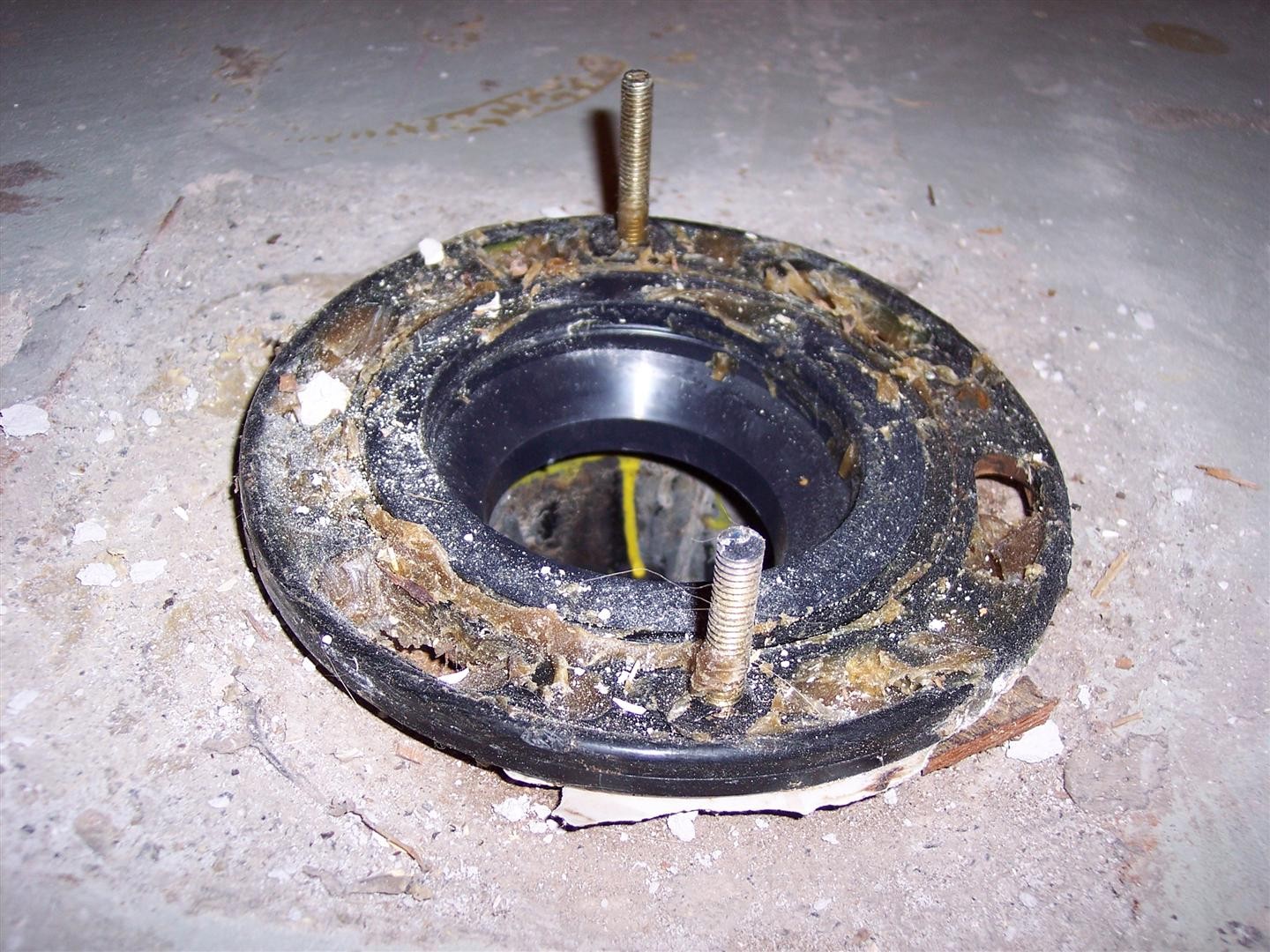
5) For the shower drain, there's a few questions. The image below is what the questions are about.
5a) Should there be sand around that ABS pipe at all? Or is it OK as shown?
5b) The new shower we are installing will be larger and the drain won't be in the exact same spot. My thoughts are to jackhammer out the concrete a bit and just extend the horizontal piece of pipe to accomodate the new location. Might have to put in a slight 22.5 degree bend, not exactly sure. Should that work?
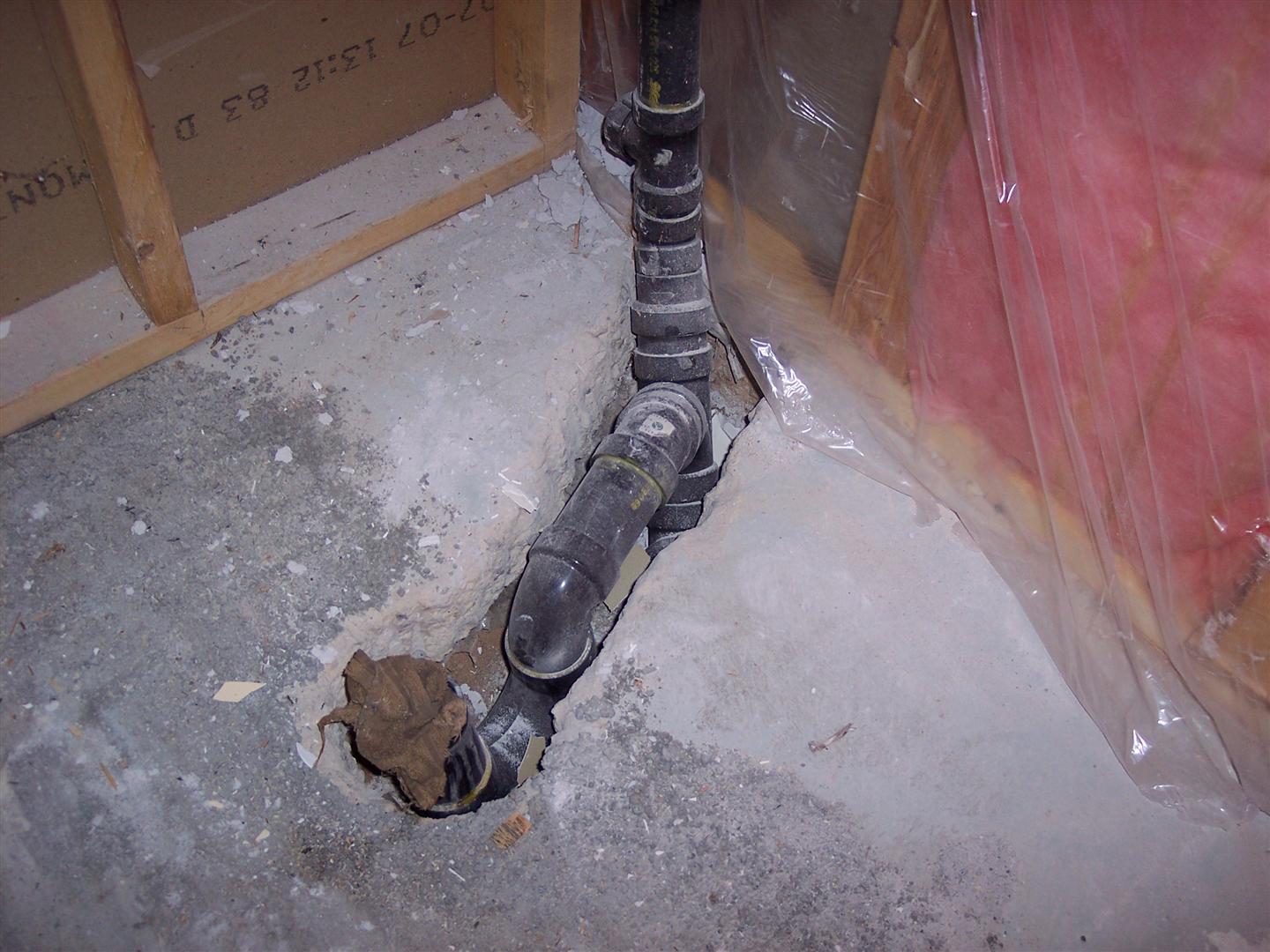
we're redoing our bathroom and to avoid inadvertently covering up anything, we've gutted the entire thing. We knew some part of the old shower had been leaking and causing mold, which we found to be the taps (leaking inside the wall...). Also the toilet seems to have leaked at the wax ring some time ago so the underfloor was moldy. Anyway, all ripped out now.
We have a few questions about some of the plumbing aspects of the work. I hope I put in enough detail...
1) There are two cavities inside the concrete under the floor. The one of them has a 4" cap on it, and when I opened it I found a backflow device. The backflow device allows water to flow from below and into the horizontal pipe. I don't really understand when this one is used as we ran some water down the pipes in the area and never saw any water go through there... Any ideas? The other cavity only has dirt and concrete in it, seems to serve no purpose. Image is below:

2) Based on the answer for above, what are your thoughts on flooring over this? We are thinking of installing tiles with heat, but based on what access is required to this backflow device, it could impact the flooring type.... Since I've lived here I certainly have not had to access it.
3) The copper piping serving the fixtures seems to be pure black. Touching it leaves a black powder on my fingers. Any ideas on this? The image below shows the pipe and manufacturer:

4) I removed all the subfloor (~3/16" plywood) and linoleum under the flange, and what I am left with is shown in the image below. My question is, I want to install tiles, and I feel that the subfloor and tiles will not fit under this flange. Can the top of the flange be flush with the tiling? Or do I have to somehow get the flange raised?

5) For the shower drain, there's a few questions. The image below is what the questions are about.
5a) Should there be sand around that ABS pipe at all? Or is it OK as shown?
5b) The new shower we are installing will be larger and the drain won't be in the exact same spot. My thoughts are to jackhammer out the concrete a bit and just extend the horizontal piece of pipe to accomodate the new location. Might have to put in a slight 22.5 degree bend, not exactly sure. Should that work?

Last edited:

