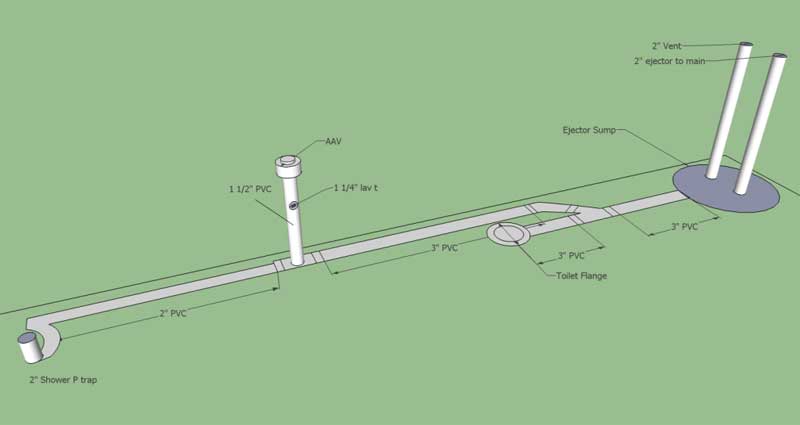Velvet Hammer
New Member
Hello all! I'm roughing in for a basement bathroom. I have some questions about DWV layout and potentially using an AAV to vent the bath group.
I know that the ejector will need it's own 2" through the roof, but I was hoping to keep the toilet, lav and shower on 1 AAV under the sink.
Also, if someone could advise if the layout of the pipes works? I know there are some restrictions with what is downstream of what, etc...

I know that the ejector will need it's own 2" through the roof, but I was hoping to keep the toilet, lav and shower on 1 AAV under the sink.
Also, if someone could advise if the layout of the pipes works? I know there are some restrictions with what is downstream of what, etc...

Attachments
Last edited by a moderator:






