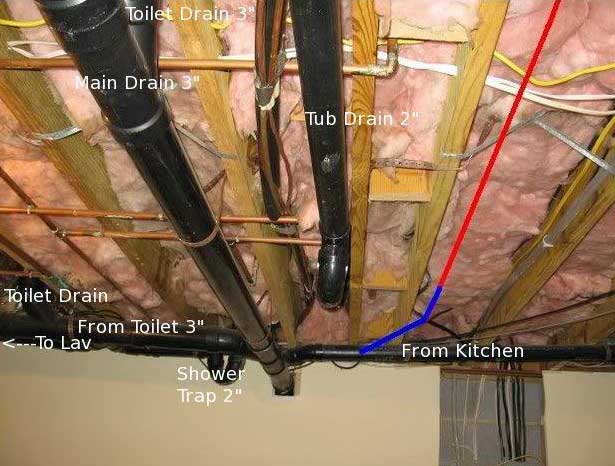crokett
New Member
Below is a pic of my existing drains. Ignore the red/blue lines, those were for something else. There were two toilets, 2 tubs and 2 vanities. The tubs and 2 toilets tied into the drain with no tees to a vent. The line on the left heading away from you is the 3" line that runs over to the wall and heads out to the septic. The one on the right parallel to it is a 2" line from one shower. You can just see in the top left a wye coming down, that is from one toilet. You can't see (out of the pic at the top) the other 3" wye from one vanity. At the bottom of the pic on the left of the 3" line you can see a trap. That is the 2" from the other shower and ties into the line coming from the left which is 3". To the left of that trap you can see another 3" wye coming down, that is the other toilet. Out of the pic on the left it transitions to 2", that is the other vanity. That vanity tees into ts own 2" vent. I suspect the 3" wye for the first vanity actually is 3" all the way up and is the vent for the rest of the fixtures, since none of them tee into a vent.
Question is, why do the toilets and tubs not tee into vents? I am guessing that it is a matter of distance to the 3" vent and these were wet vented? When the house was originally plumbed there were no fixtures upstream of the 3" vent. Now there is another bathroom upstream of that. I ripped the fixtures out last weekend as part of a bath remodel. I will be installing a whirlpool tub, a toilet and 2 vanities. The tub and toilet will be next to each other and will be installed more or less where the 2nd vanity on its own 2" vent was. That is, to the left in the pic. I will be reusing part of the 3" line coming in from the left that wyes into the main running tot he wall. The linear distance would be about 4' to the main drain line, then another 8' back upstream to the line to the 3" vent. The vanities will both be on the same wall where the 3" vent is now. So for the new tub and toilet, do I need to bring a 3" line up and over in the attic to the existing 3" vent? Or can they just be installed like the old fixtures were and wet vented? If the tub/toilet need their own vent I think I read somewhere that the toilet vent needs to be downstream of the drain?
Thanks for any suggestions. This forum was recommended by a few people.

Question is, why do the toilets and tubs not tee into vents? I am guessing that it is a matter of distance to the 3" vent and these were wet vented? When the house was originally plumbed there were no fixtures upstream of the 3" vent. Now there is another bathroom upstream of that. I ripped the fixtures out last weekend as part of a bath remodel. I will be installing a whirlpool tub, a toilet and 2 vanities. The tub and toilet will be next to each other and will be installed more or less where the 2nd vanity on its own 2" vent was. That is, to the left in the pic. I will be reusing part of the 3" line coming in from the left that wyes into the main running tot he wall. The linear distance would be about 4' to the main drain line, then another 8' back upstream to the line to the 3" vent. The vanities will both be on the same wall where the 3" vent is now. So for the new tub and toilet, do I need to bring a 3" line up and over in the attic to the existing 3" vent? Or can they just be installed like the old fixtures were and wet vented? If the tub/toilet need their own vent I think I read somewhere that the toilet vent needs to be downstream of the drain?
Thanks for any suggestions. This forum was recommended by a few people.

Last edited:
