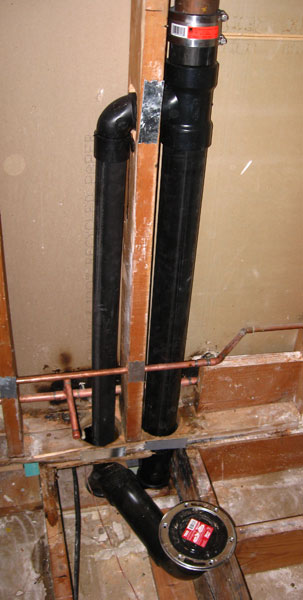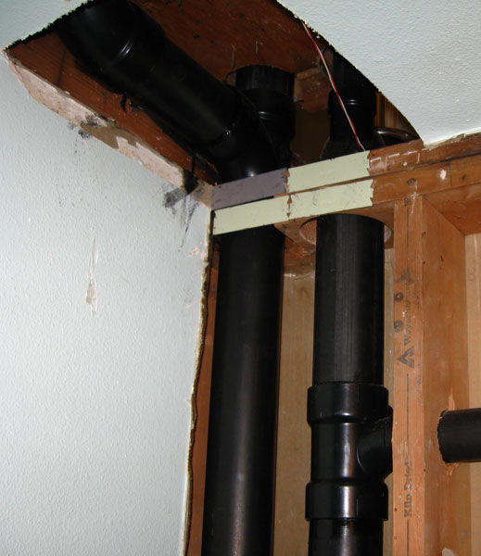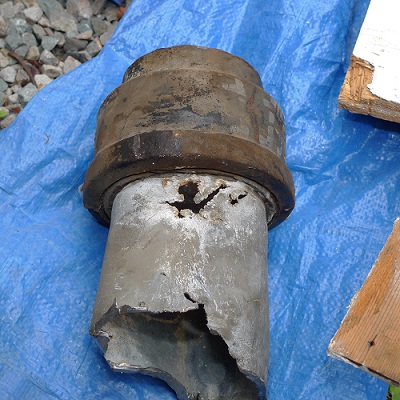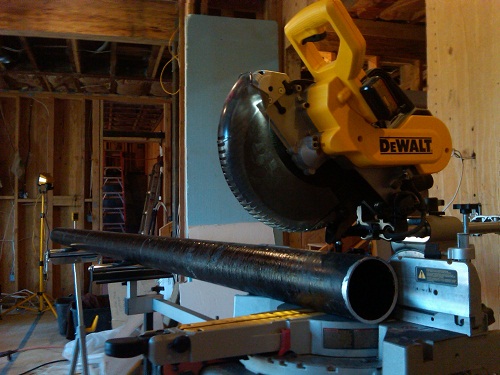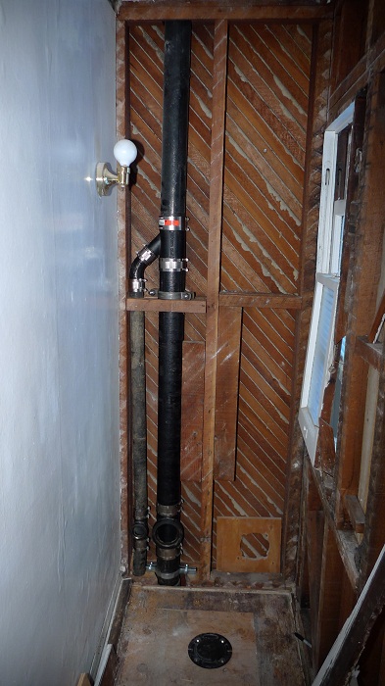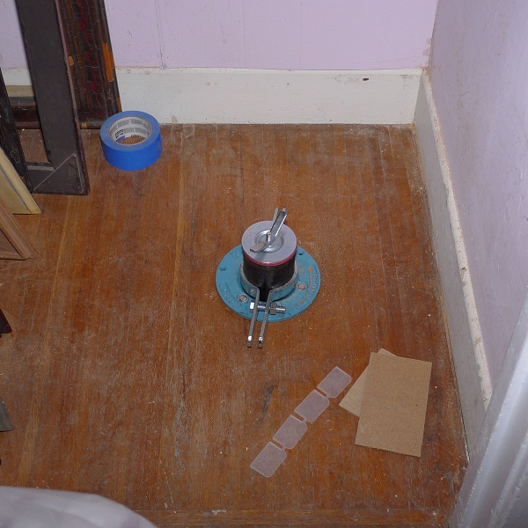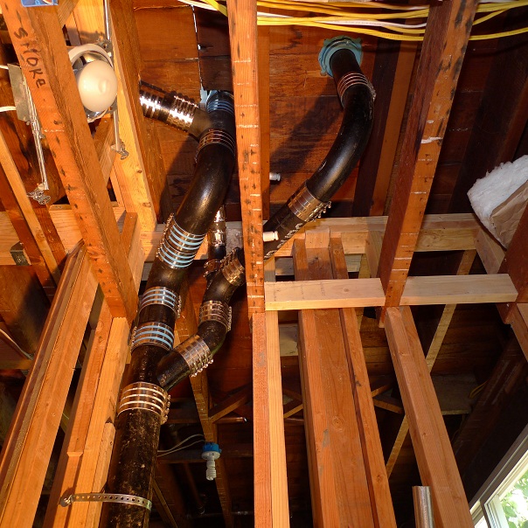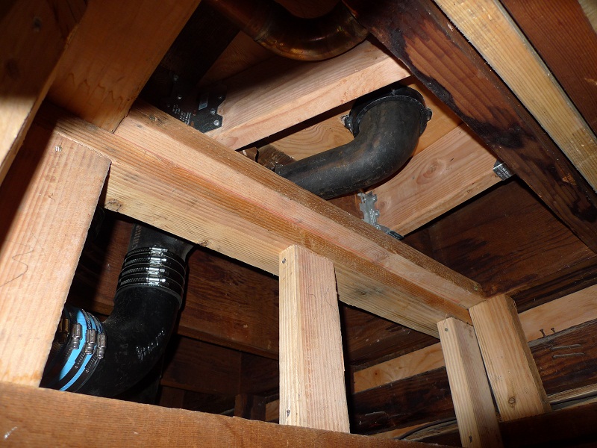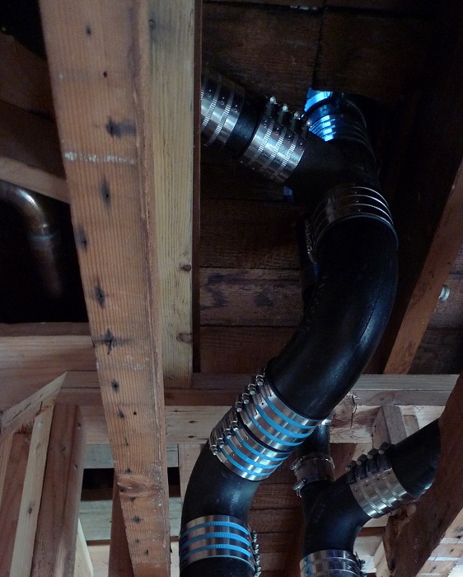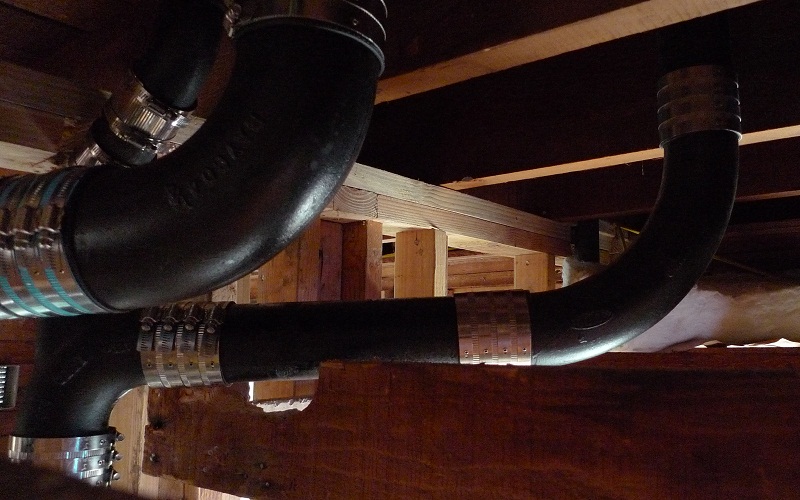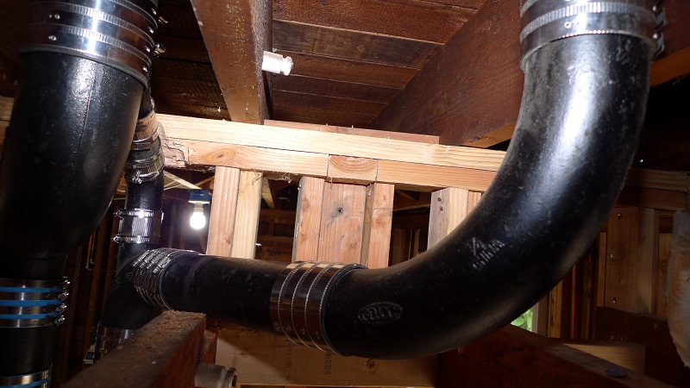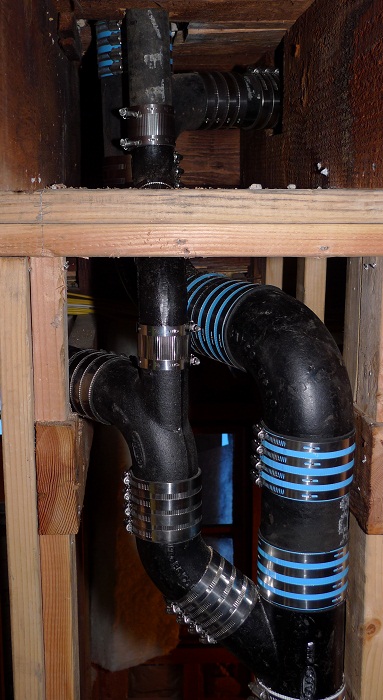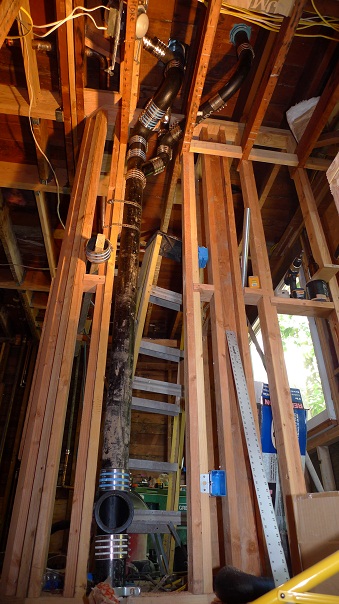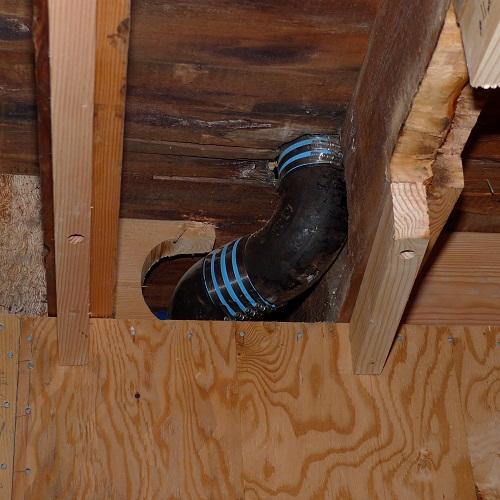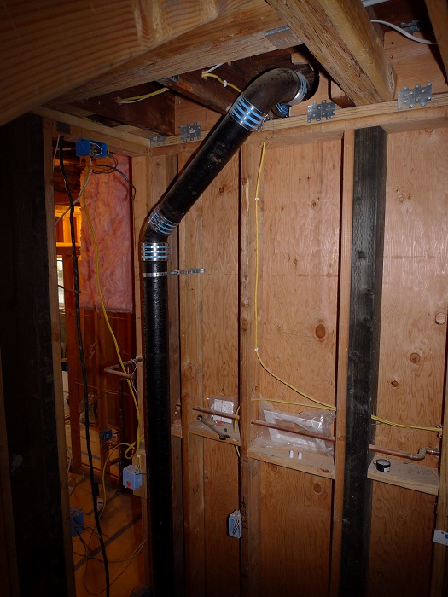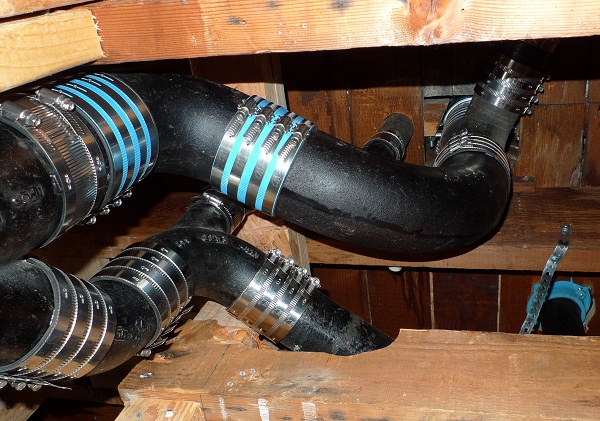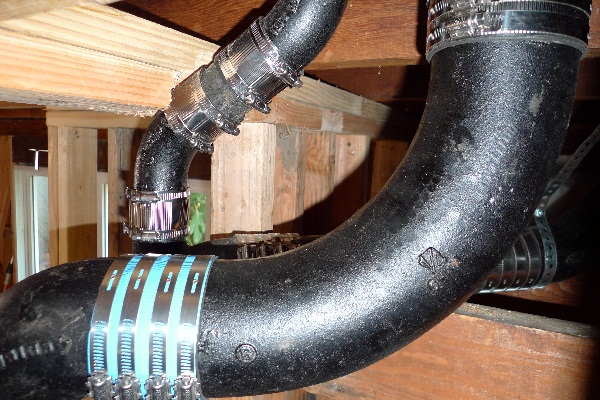Re: the attached photo, there is a toilet centered in this room (bag of insulation plugging the flange opening). The vent pipe runs off-center. Below the floor, the toilet angles off and drains into this vent/waste line.
I want to install a toilet on the opposite side of this wall, in a narrow "closet" of identical width to the room in the photo.
My plan was to cut the 4" cast iron vent line, angle it over and run it down centered on both toilets. However, the 2x6 stud is in the way (non-structural wall). To move a portion of this stud would do a number on the lath & plaster on the opposite wall. Also, I was planning on using this stud to support the cut vent line. If I cut the stud, I'm not sure what I'll attach to to keep the upper portion of the CI vent from pulling down.
(The wood on edge on either side of the stud aren't doing anything and can be removed.)
I've got about two feet of dead space under the floor, inside of a dropped ceiling for the room below.
Below the floor, there's the Tee connecting to the toilet, then the waste pipe angles off to the left a couple of feet and returns to vertical inside of another wall.
What would any of you do, faced with this situation?
BTW, code requirement forces me to use CI. No PVC. Appreciate any and all advice!
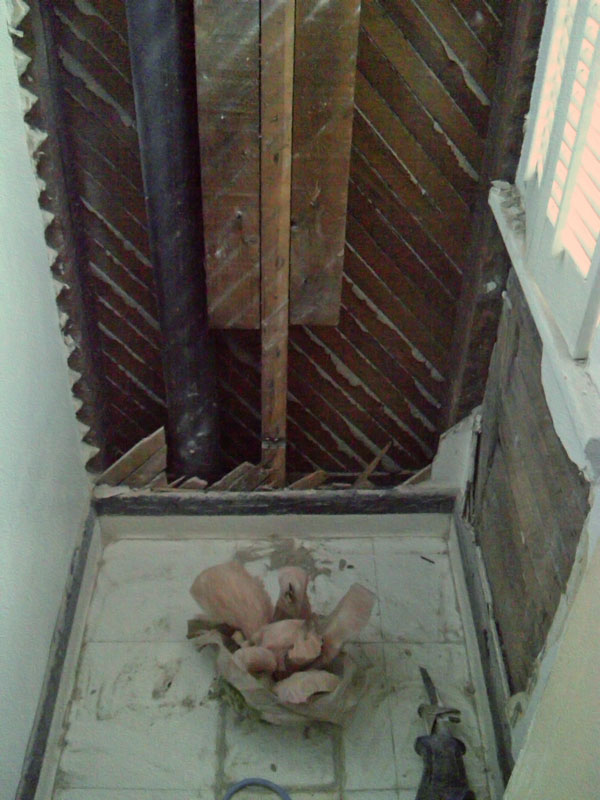
I want to install a toilet on the opposite side of this wall, in a narrow "closet" of identical width to the room in the photo.
My plan was to cut the 4" cast iron vent line, angle it over and run it down centered on both toilets. However, the 2x6 stud is in the way (non-structural wall). To move a portion of this stud would do a number on the lath & plaster on the opposite wall. Also, I was planning on using this stud to support the cut vent line. If I cut the stud, I'm not sure what I'll attach to to keep the upper portion of the CI vent from pulling down.
(The wood on edge on either side of the stud aren't doing anything and can be removed.)
I've got about two feet of dead space under the floor, inside of a dropped ceiling for the room below.
Below the floor, there's the Tee connecting to the toilet, then the waste pipe angles off to the left a couple of feet and returns to vertical inside of another wall.
What would any of you do, faced with this situation?
BTW, code requirement forces me to use CI. No PVC. Appreciate any and all advice!


