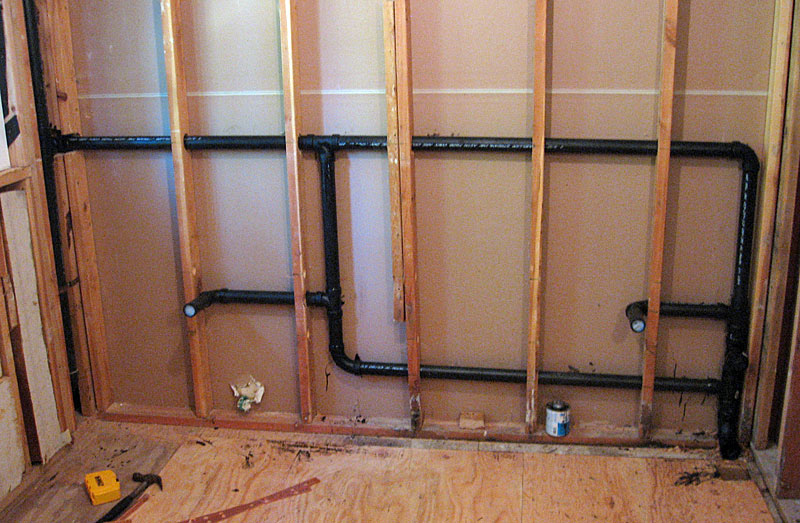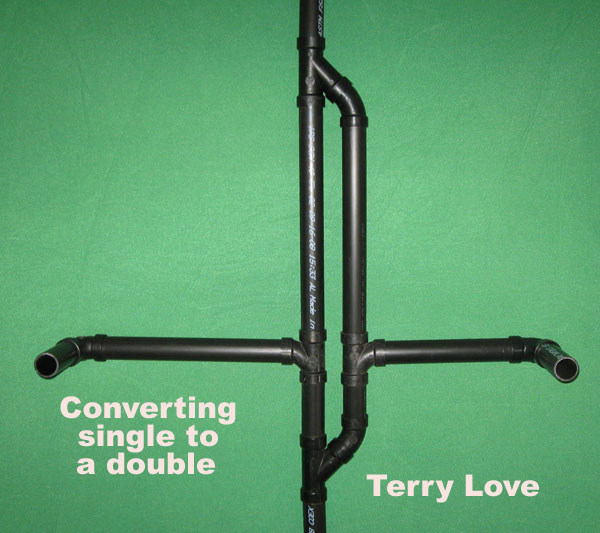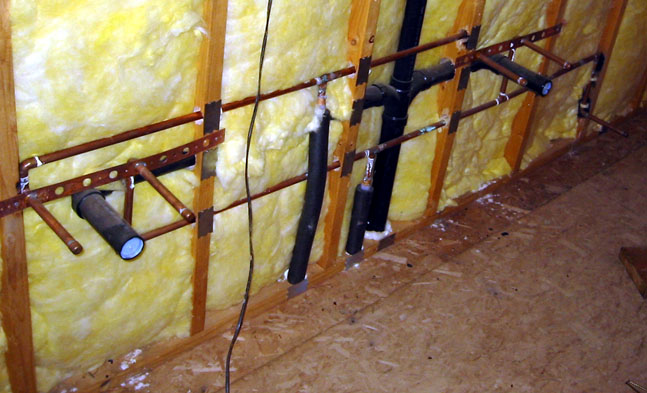hj
Master Plumber
- Messages
- 33,603
- Reaction score
- 1,042
- Points
- 113
- Location
- Cave Creek, Arizona
- Website
- www.terrylove.com
quote; I cannot figure out whether or not Terry of "hj" are making sense either.
Too many assumptions, to be certain.
Too many vague terms.
That is because you do NOT know what you have now, do not know HOW to revise it, and may not have the ability to do either. A picture of the pipe coming out of the wall and one of the cabinet is absolutely useless to determine HOW, or WHAT, you have to do to make the new installation. And if someone says a "single trap is safer", then I would pretty much reject their advice because they do not either. In many cases posters will ask, "Why do I get a sewer gas smell when I turn on the water", and it is usually a buildup in the sink's overflow and the odor is pushed out when the faucet is opened. IF you use a single trap and a long continuous waste, you have MUCH LARGER area, than a sink overflow, to get a build up, THEREFORE, when you turn on the water in one sink that "fouled" air WILL be pushed out of the other sink into the room. So now you will know the reason for the odor and will not have to ask us where it comes from. The ground wire had BETTER be connected to the cold water pipe, and it is an unusual location for it. It is usually at the water heater.
Too many assumptions, to be certain.
Too many vague terms.
That is because you do NOT know what you have now, do not know HOW to revise it, and may not have the ability to do either. A picture of the pipe coming out of the wall and one of the cabinet is absolutely useless to determine HOW, or WHAT, you have to do to make the new installation. And if someone says a "single trap is safer", then I would pretty much reject their advice because they do not either. In many cases posters will ask, "Why do I get a sewer gas smell when I turn on the water", and it is usually a buildup in the sink's overflow and the odor is pushed out when the faucet is opened. IF you use a single trap and a long continuous waste, you have MUCH LARGER area, than a sink overflow, to get a build up, THEREFORE, when you turn on the water in one sink that "fouled" air WILL be pushed out of the other sink into the room. So now you will know the reason for the odor and will not have to ask us where it comes from. The ground wire had BETTER be connected to the cold water pipe, and it is an unusual location for it. It is usually at the water heater.
Last edited:






