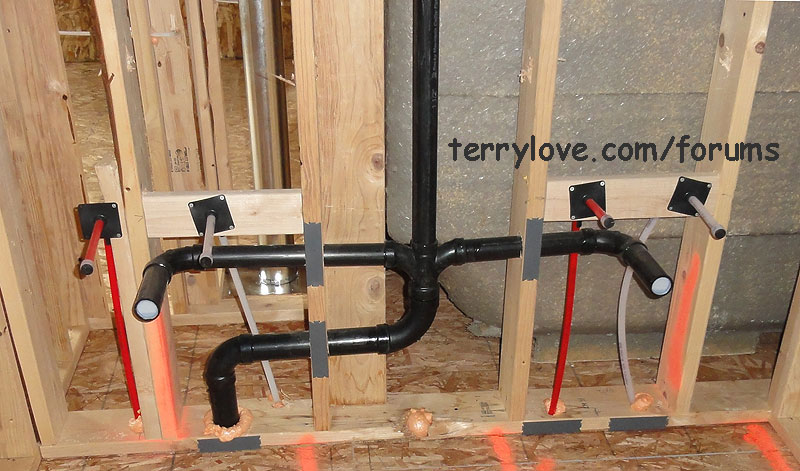Revised
Appreciate the feedback. When this house was built in the late 60's there was not a lot of attention paid to code in rural Nevada, although the county does show that the permit was finalled. In any case, the house has two vents. One is at the back, and serves the kitchen. The other is at the front and serves two upstairs bathrooms and the laundry. This bathroom is in the middle on the lower level, and has no vents or cleanouts. We discovered this when we had a drain line freeze last December and Roto-Rooter couldn't readily access the blockage. We've now installed proper hangers and have all the drain slope problems worked out. Since I was down there working on pipes, I thought I would install cleanouts and try to get some sort of venting into this area.
The tub runs to the line from the kitchen, and connects to that line 16' from the kitchen vent. The toilet is the first fixture on the line that ultimately goes out to the street, and the vanity and the kitchen join that line later. As you guys explained before, big past small isn't good, but that's the way they built it. Obviously, nothing has ever drained properly in this bathroom.
In my revised plan drawing, I have decided to leave the tub as it is, since it does not appear that it is going to be easy to vent it. I want to extend the 3" toilet line to the wall and install a cleanout. I want to extend the 2" vanity line to the wall and install a cleanout. I can run a vent up from the vanities, which should make them work normally and help the toilet to flush. I would prefer not to have to run a vent up from the toilet because that would have to be surface mounted on the exterior.
1. With this revised layout, can I have just a single vent?
2. Can the vent be 1-1/2", or does it need to be 2"?
Again, I don't have any hope of getting it up to code, just to get the fixtures to drain better.
Thanks again for all the help.





