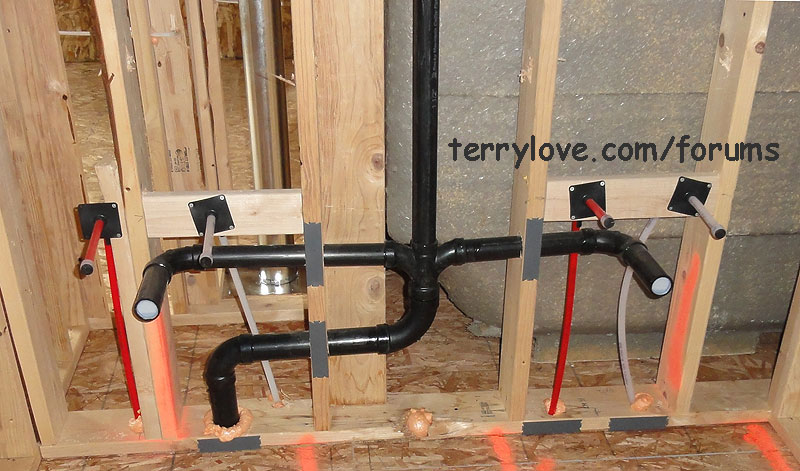handy novice
New Member
Good Afternoon all:
I am remodeling a hall bath and changing from a single bowl vanity to a double bowl. So, I have to add plumbing for the second vanity. Since I am also moving lights, GFI plugs, etc. all of the drywall is off the wall. My question involves the vent. I have a vent on the existing drain line. Do I have to install a separate vent for the new plumbing? If so, should I just go through the top plate and then tap into the existing vent in the attic? What is the appropriate plumbing solution?
Thanks for your help
Jim
I am remodeling a hall bath and changing from a single bowl vanity to a double bowl. So, I have to add plumbing for the second vanity. Since I am also moving lights, GFI plugs, etc. all of the drywall is off the wall. My question involves the vent. I have a vent on the existing drain line. Do I have to install a separate vent for the new plumbing? If so, should I just go through the top plate and then tap into the existing vent in the attic? What is the appropriate plumbing solution?
Thanks for your help
Jim





